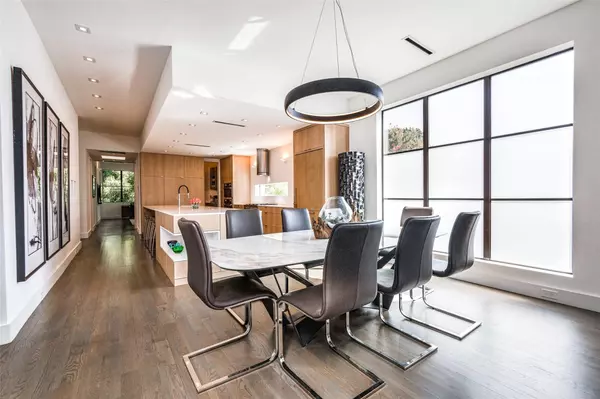$1,425,000
For more information regarding the value of a property, please contact us for a free consultation.
5017 Vickery Boulevard Dallas, TX 75206
3 Beds
4 Baths
3,620 SqFt
Key Details
Property Type Single Family Home
Sub Type Single Family Residence
Listing Status Sold
Purchase Type For Sale
Square Footage 3,620 sqft
Price per Sqft $393
Subdivision Vickery Place
MLS Listing ID 20154970
Sold Date 01/20/23
Bedrooms 3
Full Baths 3
Half Baths 1
HOA Y/N None
Year Built 2016
Annual Tax Amount $27,595
Lot Size 4,268 Sqft
Acres 0.098
Property Description
Sophisticated Modern Luxury just footsteps from Knox Henderson. Impeccable and luxurious three story, single attached, 3 bedroom, 3.5 bath home with 2 car garage and beautifully landscaped Zen inspired back yard. Guests are treated to a suite-like experience on level 1, with ensuite baths, a living area and a private patio. Level 2 features a spacious chef grade kitchen with oversized island, dining and expansive living with ethanol fireplace and retractable glass doors opening to a towering two-story covered outdoor living area balcony. A perfectly placed study or den is also located on level 2 with peaceful views of the gardens. The Owner's suite encompasses the entire third level with spa inspired bath, large walk-in closets and sumptuous master with floor to ceiling windows inviting nature in to this peaceful space. Outstanding design, architectural features, superior finishes, excellent floorplan, generous storage and superior location are the hallmarks of this incredible home.
Location
State TX
County Dallas
Direction Follow GPS
Rooms
Dining Room 1
Interior
Interior Features Built-in Features, Built-in Wine Cooler, Cable TV Available, Chandelier, Decorative Lighting, Double Vanity, Eat-in Kitchen, Flat Screen Wiring, High Speed Internet Available, Kitchen Island, Open Floorplan, Pantry, Sound System Wiring, Vaulted Ceiling(s), Walk-In Closet(s)
Heating Central, Natural Gas, Zoned
Cooling Ceiling Fan(s), Central Air, Electric, Zoned
Flooring Slate, Wood
Fireplaces Number 1
Fireplaces Type Gas Starter, Living Room, Other
Appliance Built-in Refrigerator, Commercial Grade Range, Dishwasher, Disposal, Electric Oven, Gas Cooktop, Ice Maker, Microwave, Convection Oven, Plumbed For Gas in Kitchen, Refrigerator, Vented Exhaust Fan
Heat Source Central, Natural Gas, Zoned
Laundry Electric Dryer Hookup, Utility Room, Full Size W/D Area, Washer Hookup, On Site
Exterior
Exterior Feature Covered Patio/Porch, Garden(s), Lighting, Private Yard
Garage Spaces 2.0
Fence Fenced, Gate, Metal, Wood
Utilities Available City Sewer, City Water, Sidewalk
Roof Type Metal
Parking Type 2-Car Single Doors, Driveway, Garage, Garage Door Opener, Garage Faces Front
Garage Yes
Building
Lot Description Few Trees, Landscaped, Lrg. Backyard Grass, Many Trees, Sprinkler System
Story Three Or More
Foundation Combination
Structure Type Brick,Steel Siding,Stucco
Schools
School District Dallas Isd
Others
Ownership Kevin & Tracy Howell
Acceptable Financing Cash, Conventional, VA Loan
Listing Terms Cash, Conventional, VA Loan
Financing Cash
Read Less
Want to know what your home might be worth? Contact us for a FREE valuation!

Our team is ready to help you sell your home for the highest possible price ASAP

©2024 North Texas Real Estate Information Systems.
Bought with Ilene Christ • Compass RE Texas, LLC.







