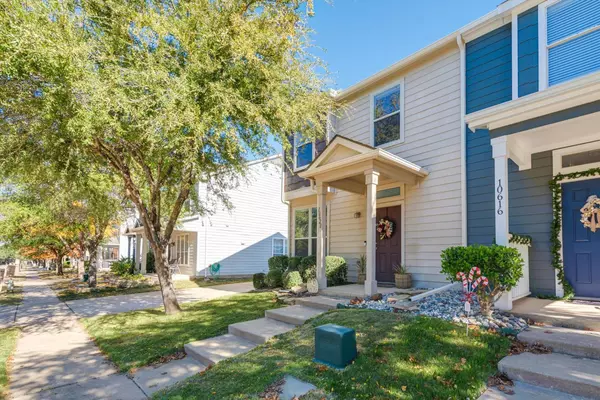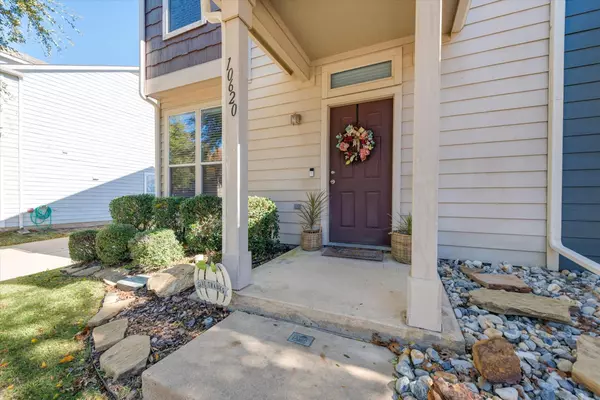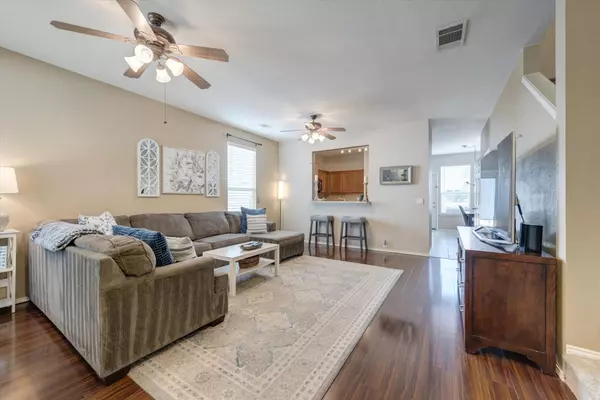$280,000
For more information regarding the value of a property, please contact us for a free consultation.
10620 Traymore Drive Fort Worth, TX 76244
2 Beds
3 Baths
1,368 SqFt
Key Details
Property Type Townhouse
Sub Type Townhouse
Listing Status Sold
Purchase Type For Sale
Square Footage 1,368 sqft
Price per Sqft $204
Subdivision Villages Of Crawford Farms Th
MLS Listing ID 20219161
Sold Date 01/20/23
Style Traditional
Bedrooms 2
Full Baths 2
Half Baths 1
HOA Fees $46/ann
HOA Y/N Mandatory
Year Built 2005
Lot Size 3,484 Sqft
Acres 0.08
Property Description
Spacious townhome located in sought after community, Villages of Crawford Farms. This beautiful home features a spacious eat in kitchen and a breakfast bar. Enjoy this flexible floor plan which offers space for a second living area or home office as well as a large downstairs living area perfect for relaxing. Appreciate the ease of entertaining both indoors and out as you will have a patio and grass yard area, complete with raised bed for your garden. Desirable Keller ISD tops off the wish list as well as being only minutes away from endless options to shopping, restaurants, entertainment, quick access to I-35W and more. Highly acclaimed Crawford Farms Community offers miles of walking trails, fishing pond, park, community pool, basketball court and more. See this lovely home today.
Location
State TX
County Tarrant
Community Community Pool, Jogging Path/Bike Path, Pool, Sidewalks
Direction FROM I-35 EXIT GOLDEN TRIANGLE; EAST ON GOLDEN TRIANGLE, RIGHT ON LOWES, LEFT ON ASTOR, RIGHT ON TRAYMORE
Rooms
Dining Room 1
Interior
Interior Features Eat-in Kitchen, Open Floorplan
Heating Electric
Cooling Ceiling Fan(s), Central Air
Flooring Carpet, Ceramic Tile
Appliance Dishwasher, Electric Range, Microwave
Heat Source Electric
Laundry Electric Dryer Hookup
Exterior
Exterior Feature Rain Gutters
Garage Spaces 2.0
Fence Wood
Community Features Community Pool, Jogging Path/Bike Path, Pool, Sidewalks
Utilities Available City Sewer, City Water
Roof Type Composition
Parking Type 2-Car Double Doors, Garage Door Opener
Garage Yes
Building
Lot Description Interior Lot, Landscaped, Sprinkler System
Story One
Foundation Slab
Structure Type Siding
Schools
Elementary Schools Eagle Ridge
School District Keller Isd
Others
Ownership of record
Acceptable Financing Cash, Conventional, FHA, VA Loan
Listing Terms Cash, Conventional, FHA, VA Loan
Financing Cash
Read Less
Want to know what your home might be worth? Contact us for a FREE valuation!

Our team is ready to help you sell your home for the highest possible price ASAP

©2024 North Texas Real Estate Information Systems.
Bought with Kimberly Bedwell • Briggs Freeman Sotheby's Int'l







