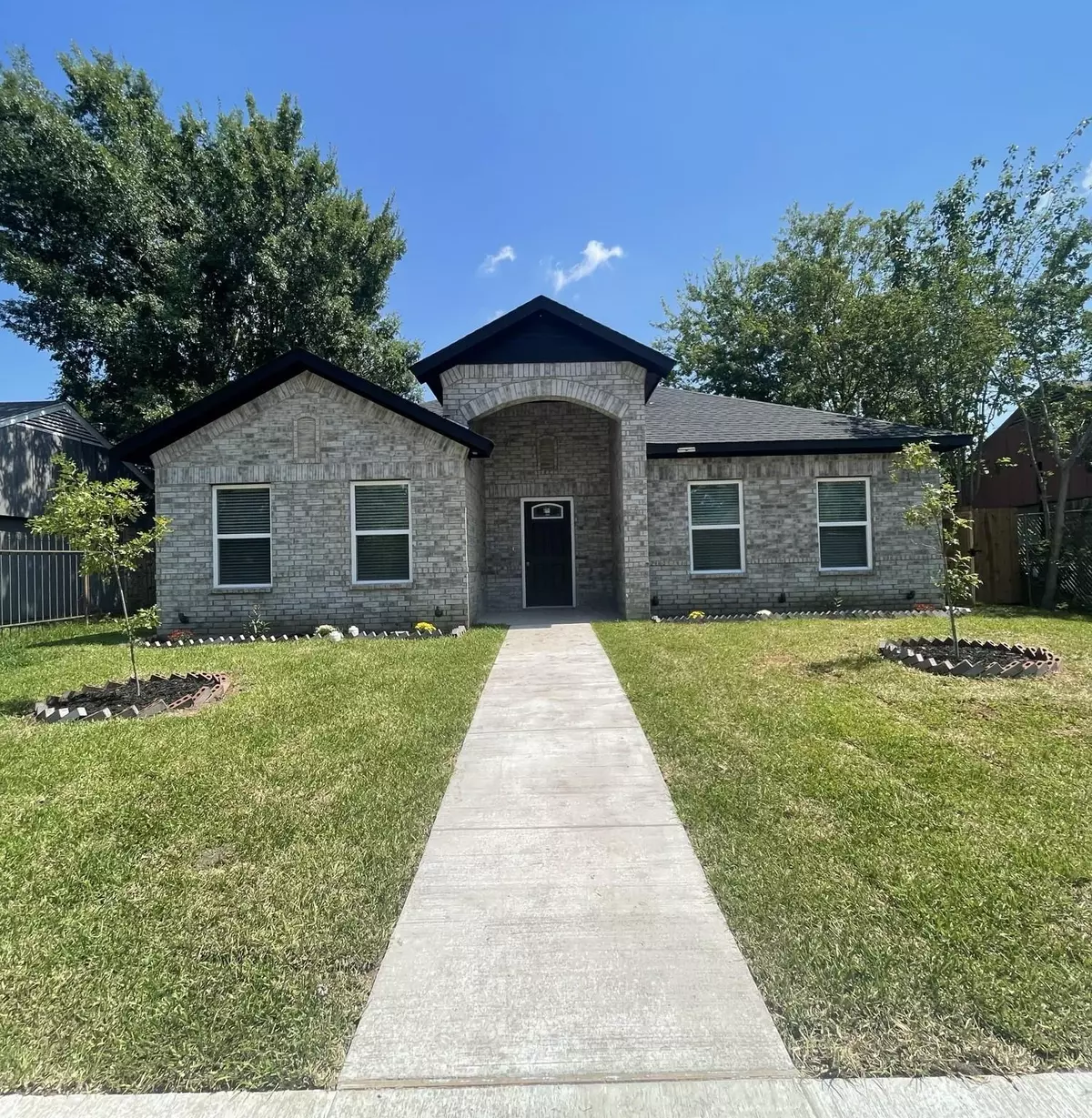$310,000
For more information regarding the value of a property, please contact us for a free consultation.
374 Legacy Drive Dallas, TX 75217
3 Beds
2 Baths
1,823 SqFt
Key Details
Property Type Single Family Home
Sub Type Single Family Residence
Listing Status Sold
Purchase Type For Sale
Square Footage 1,823 sqft
Price per Sqft $170
Subdivision Heritage Square Ph 03
MLS Listing ID 20145066
Sold Date 01/24/23
Style Traditional
Bedrooms 3
Full Baths 2
HOA Y/N None
Year Built 2022
Annual Tax Amount $660
Lot Size 6,011 Sqft
Acres 0.138
Property Description
{SELLER AGREES TO PAY UP 10,000.00 TO THE BUYER AT CLOSING to use as closing cost, down payment or both, WITH FULL PRICE AND CLOSE BEFORE December 31, 2022}
New house! Located minutes away from Dallas downtown. This home has it all, including rounded sheetrock corners, laminate flooring, 9 ft. tall ceilings that allow plenty of natural light. Great open floor plan with spacious living areas and rooms. Perfect entertainment space with a kitchen island that overlooks the spacious dining and family rooms! The gourmet kitchen is sure to please with 42-inch white colored cabinets, granite countertops, and glass tile backsplash! and Stainless-Steel Appliances (Stove, Refrigerator, Dishwasher & Microwave). Don't miss out! The spacious Owner's Suite features granite countertops, and a spacious walk-in closet. Buyer and Buyer's Agent verify all measurements, HOA, school district, all information contained herein. Neither Seller or LA makes any warranties or representation.
Location
State TX
County Dallas
Direction Follow I-20 E to S St Augustine Dr. Take exit 477 from I-20 E, turn left onto S St Augustine Dr, turn right onto Cushing Dr, turn left onto Legacy Dr. second home at the right.
Rooms
Dining Room 1
Interior
Interior Features Decorative Lighting, Granite Counters, Kitchen Island, Open Floorplan, Pantry, Walk-In Closet(s)
Heating Central, Electric
Cooling Ceiling Fan(s), Central Air, Electric
Flooring Ceramic Tile, Laminate
Appliance Dishwasher, Disposal, Electric Range, Electric Water Heater, Microwave, Refrigerator
Heat Source Central, Electric
Exterior
Exterior Feature Covered Patio/Porch
Garage Spaces 2.0
Fence Wood
Utilities Available Alley, Asphalt, City Sewer, City Water, Concrete, Electricity Connected, Sidewalk
Roof Type Shingle
Garage Yes
Building
Lot Description Few Trees, Subdivision
Story One
Foundation Slab
Structure Type Brick
Schools
School District Dallas Isd
Others
Restrictions Unknown Encumbrance(s)
Ownership Cedar Oak Custom Homes
Acceptable Financing Cash, Conventional, FHA
Listing Terms Cash, Conventional, FHA
Financing FHA
Read Less
Want to know what your home might be worth? Contact us for a FREE valuation!

Our team is ready to help you sell your home for the highest possible price ASAP

©2024 North Texas Real Estate Information Systems.
Bought with Lourdes Hernandez • Citiwide Alliance Realty



