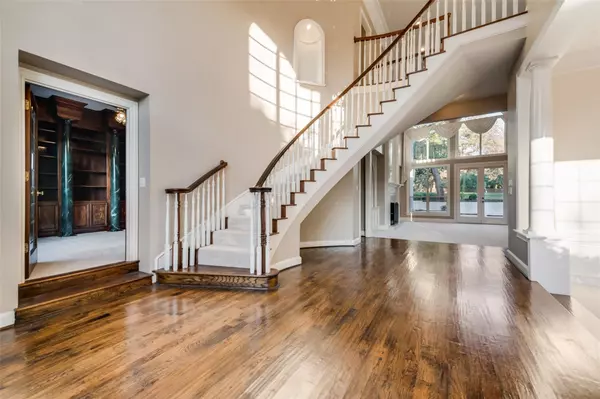$1,100,000
For more information regarding the value of a property, please contact us for a free consultation.
2908 Sun Meadow Drive Flower Mound, TX 75022
5 Beds
5 Baths
4,862 SqFt
Key Details
Property Type Single Family Home
Sub Type Single Family Residence
Listing Status Sold
Purchase Type For Sale
Square Footage 4,862 sqft
Price per Sqft $226
Subdivision Wichita Creek Estates
MLS Listing ID 20188681
Sold Date 01/24/23
Style French
Bedrooms 5
Full Baths 4
Half Baths 1
HOA Y/N Voluntary
Year Built 1992
Annual Tax Amount $16,424
Lot Size 1.037 Acres
Acres 1.037
Property Description
Priced $100per foot lower than the sold comps in the area for the last 90days. Spectacular estate-style home on just over 1 acre in the highly sought-after Wichita Creek Estates! This property features endless possibilities with the layout for a multi-generational living if desired. Featuring 2 first-floor bedrooms on opposite ends of the home, multiple large living areas, and a true formal dining space at the front of the house with immediate access to the chef-inspired kitchen. The main family room off the kitchen offers a wet bar and overlooks the backyard and pool area. The large master retreat features an updated ensuite bath with a large walk-in closet. The second floor offers 2 or 3 bedrooms, depending on how you use the largest of the 3. 1 of the rooms has an ensuite bath. The second floor also features a media room, perfect for movie or game nights. The sprawling backyard offers endless possibilities with ample grass space, a swimming pool with an attached spa.....
Location
State TX
County Denton
Direction GPS: 2908 Sun Meadow Dr, Flower Mound, TX 75022
Rooms
Dining Room 2
Interior
Interior Features Built-in Features, Built-in Wine Cooler, Cable TV Available, Central Vacuum, Decorative Lighting, Eat-in Kitchen, Granite Counters, High Speed Internet Available, Kitchen Island
Heating Central, Fireplace(s), Natural Gas
Cooling Ceiling Fan(s), Central Air, Electric
Flooring Carpet, Ceramic Tile, Wood
Fireplaces Number 2
Fireplaces Type Gas, Gas Logs, Gas Starter, Wood Burning
Appliance Built-in Refrigerator, Dishwasher, Disposal, Gas Cooktop, Microwave
Heat Source Central, Fireplace(s), Natural Gas
Laundry Utility Room, Full Size W/D Area
Exterior
Exterior Feature Rain Gutters, Lighting, Private Yard, Storage
Garage Spaces 3.0
Fence Wood
Pool Gunite, Pool/Spa Combo, Water Feature
Utilities Available City Water, Individual Gas Meter, Individual Water Meter, Septic
Roof Type Composition
Parking Type Circular Driveway, Driveway, Garage, Garage Faces Side
Garage Yes
Private Pool 1
Building
Lot Description Acreage, Few Trees, Interior Lot, Landscaped, Lrg. Backyard Grass, Many Trees, Sprinkler System, Subdivision
Story Two
Foundation Slab
Structure Type Stucco,Wood
Schools
Elementary Schools Liberty
School District Lewisville Isd
Others
Restrictions Deed
Ownership James Alvizo
Acceptable Financing Cash, Conventional, VA Loan
Listing Terms Cash, Conventional, VA Loan
Financing Conventional
Special Listing Condition Aerial Photo
Read Less
Want to know what your home might be worth? Contact us for a FREE valuation!

Our team is ready to help you sell your home for the highest possible price ASAP

©2024 North Texas Real Estate Information Systems.
Bought with Nancy Rabhan • Coldwell Banker Apex, REALTORS







