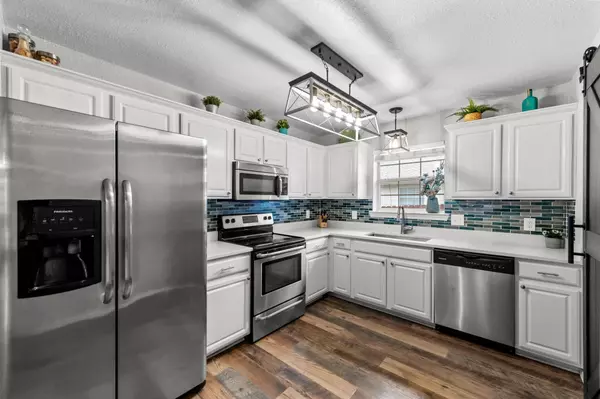$320,000
For more information regarding the value of a property, please contact us for a free consultation.
916 S Tennessee Street Mckinney, TX 75069
3 Beds
2 Baths
1,267 SqFt
Key Details
Property Type Single Family Home
Sub Type Single Family Residence
Listing Status Sold
Purchase Type For Sale
Square Footage 1,267 sqft
Price per Sqft $252
Subdivision Macon I Add
MLS Listing ID 20220614
Sold Date 01/26/23
Style Traditional
Bedrooms 3
Full Baths 2
HOA Y/N None
Year Built 2003
Annual Tax Amount $4,858
Lot Size 6,316 Sqft
Acres 0.145
Property Description
CHARMING MOVE-IN READY HOME WITHIN WALKING DISTANCE FROM THE HISTORIC DOWNTOWN MCKINNEY! Impeccable curb appeal, large backyard with beautiful, mature trees and a perfect place for a firepit for those chilly nights! So much pride has gone into this home and it shows. From floor to ceiling, it has all been updated. Some of the home updates include kitchen appliances, kitchen backsplash, counter tops, kitchen sink, both bathrooms, water heater, luxury vinyl plank flooring, backyard drainage, sod, deck, carpet 2021, HVAC 2021, ROOF. Frigidaire SS Fridge stays! Unlimited shopping and dining plus two beautiful, large parks near by. Finch Park & Towne Lake Park as well as Towne Lake Golf Course, in case golf is your thing. You couldn't find a better, more unique place to call home!
Location
State TX
County Collin
Community Curbs, Restaurant, Sidewalks
Direction See Google Maps
Rooms
Dining Room 1
Interior
Interior Features Cable TV Available, Chandelier, Decorative Lighting, Flat Screen Wiring, High Speed Internet Available, Open Floorplan, Pantry, Sound System Wiring
Heating Central, Electric, ENERGY STAR Qualified Equipment
Cooling Ceiling Fan(s), Central Air, Electric, ENERGY STAR Qualified Equipment
Flooring Carpet, Luxury Vinyl Plank
Appliance Dishwasher, Disposal, Dryer, Electric Cooktop, Electric Oven, Electric Water Heater, Microwave
Heat Source Central, Electric, ENERGY STAR Qualified Equipment
Laundry Electric Dryer Hookup, Utility Room, Full Size W/D Area, Washer Hookup
Exterior
Exterior Feature Covered Deck, Fire Pit, Rain Gutters, Private Yard
Garage Spaces 2.0
Carport Spaces 2
Fence Back Yard, Wood
Community Features Curbs, Restaurant, Sidewalks
Utilities Available Cable Available, City Sewer, City Water, Concrete, Curbs, Electricity Available, Electricity Connected, Sidewalk
Roof Type Composition
Parking Type Driveway, Garage, Garage Door Opener, Garage Faces Front, Workshop in Garage
Garage Yes
Building
Lot Description Interior Lot, Landscaped, Lrg. Backyard Grass, Many Trees, Sloped
Story One
Foundation Slab
Structure Type Brick
Schools
Elementary Schools Finch
School District Mckinney Isd
Others
Ownership See Agent
Acceptable Financing Cash, Conventional, FHA, VA Loan
Listing Terms Cash, Conventional, FHA, VA Loan
Financing Conventional
Read Less
Want to know what your home might be worth? Contact us for a FREE valuation!

Our team is ready to help you sell your home for the highest possible price ASAP

©2024 North Texas Real Estate Information Systems.
Bought with Louis Dibella • Compass RE Texas, LLC







