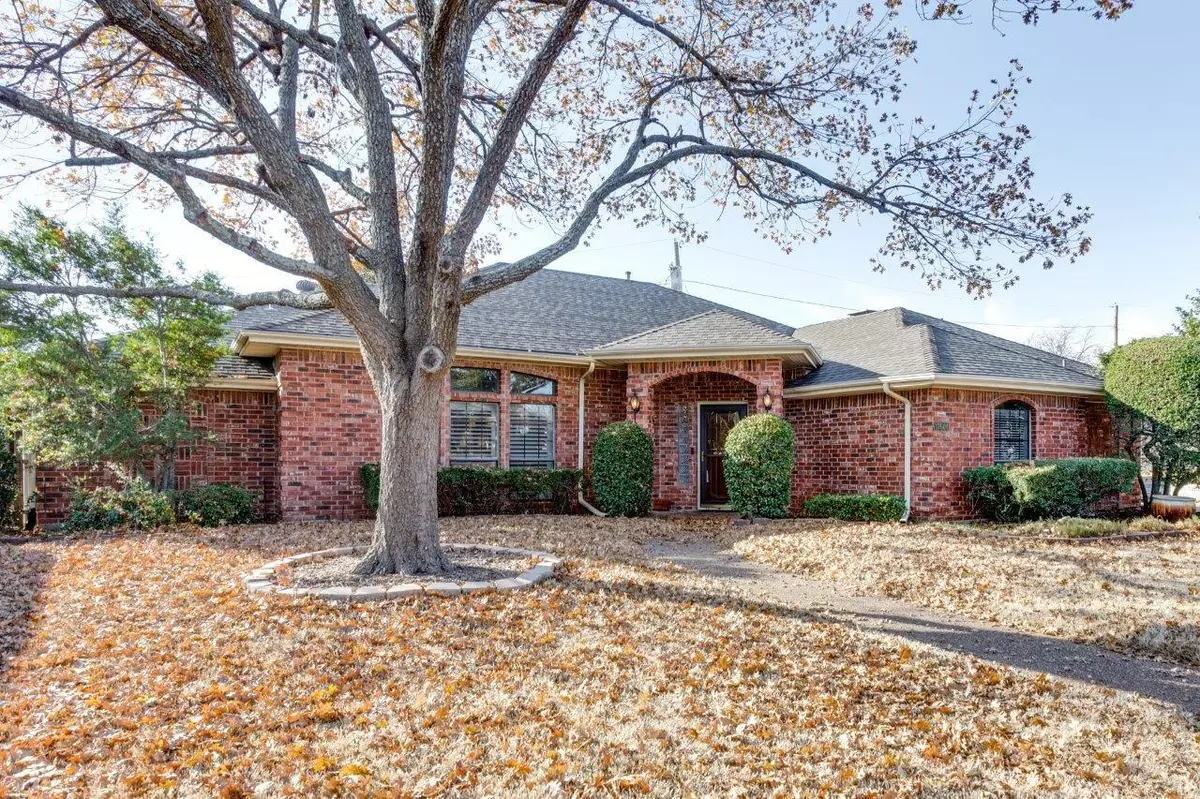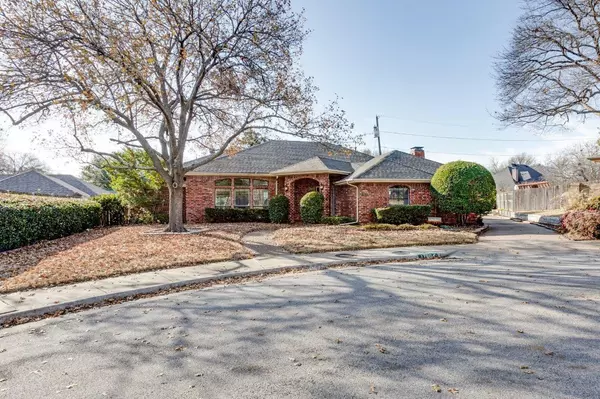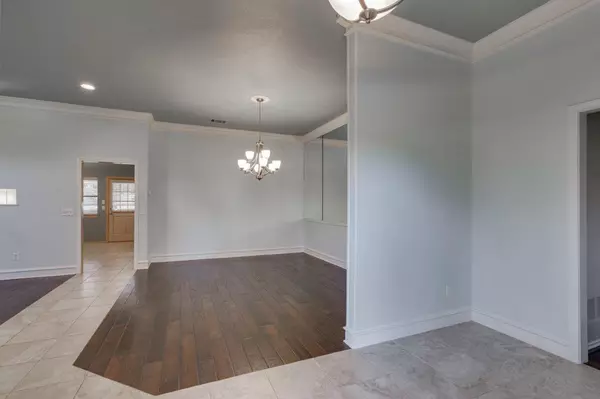$565,000
For more information regarding the value of a property, please contact us for a free consultation.
17604 Squaw Valley Drive Dallas, TX 75252
4 Beds
3 Baths
2,699 SqFt
Key Details
Property Type Single Family Home
Sub Type Single Family Residence
Listing Status Sold
Purchase Type For Sale
Square Footage 2,699 sqft
Price per Sqft $209
Subdivision Preston Manor Ii
MLS Listing ID 20229941
Sold Date 01/27/23
Style Traditional
Bedrooms 4
Full Baths 3
HOA Fees $6/ann
HOA Y/N Voluntary
Year Built 1989
Annual Tax Amount $12,167
Lot Size 0.270 Acres
Acres 0.27
Property Description
This gorgeous custom GEM is in a beautiful neighborhood with mature trees and beautiful landscaping and IS PRICED TO SELL! The well maintained and well built home sits on an interior lot in a cul-de-sac. You have a Dallas address but have Plano ISD schools! This home boast qualify features like wood flooring, granite countertops, stainless steal appliances, crown molding, plantation shutters, tray ceilings, wet bar, gas fireplace, cedar closet, 2 house attic fans, large laundry room with lots of storage and sink, oversized 2 car garage with epoxy flooring and much more! The private master bedroom over looks the backyard. Two bedrooms have a jack & jill bathroom and the fourth bedroom which can also be used as an office has a fireplace and custom built-in bookcase. The laundry room has a bonus room which can be used for storage, workout room or art room. This exceptional home is priced to sell and give you the opportunity to personalize it to meet your needs!
Location
State TX
County Collin
Direction See GPS
Rooms
Dining Room 2
Interior
Interior Features Cable TV Available, Cedar Closet(s), Eat-in Kitchen, Granite Counters, High Speed Internet Available, Open Floorplan, Pantry, Walk-In Closet(s), Wet Bar
Heating Central
Cooling Attic Fan, Central Air
Flooring Carpet, Ceramic Tile, Wood
Fireplaces Number 1
Fireplaces Type Brick, Gas
Appliance Dishwasher, Disposal, Electric Cooktop, Electric Oven, Double Oven, Refrigerator
Heat Source Central
Laundry Utility Room, Full Size W/D Area
Exterior
Exterior Feature Rain Gutters
Garage Spaces 2.0
Fence Wood
Utilities Available City Sewer, City Water
Roof Type Composition
Parking Type 2-Car Single Doors, Epoxy Flooring, Garage Door Opener, Garage Faces Side, Oversized
Garage Yes
Building
Lot Description Cul-De-Sac, Landscaped, Sprinkler System
Story One
Foundation Slab
Structure Type Brick
Schools
Elementary Schools Haggar
High Schools Plano West
School District Plano Isd
Others
Ownership See Agent
Financing Conventional
Read Less
Want to know what your home might be worth? Contact us for a FREE valuation!

Our team is ready to help you sell your home for the highest possible price ASAP

©2024 North Texas Real Estate Information Systems.
Bought with Jennie Block • Berkshire HathawayHS PenFed TX







