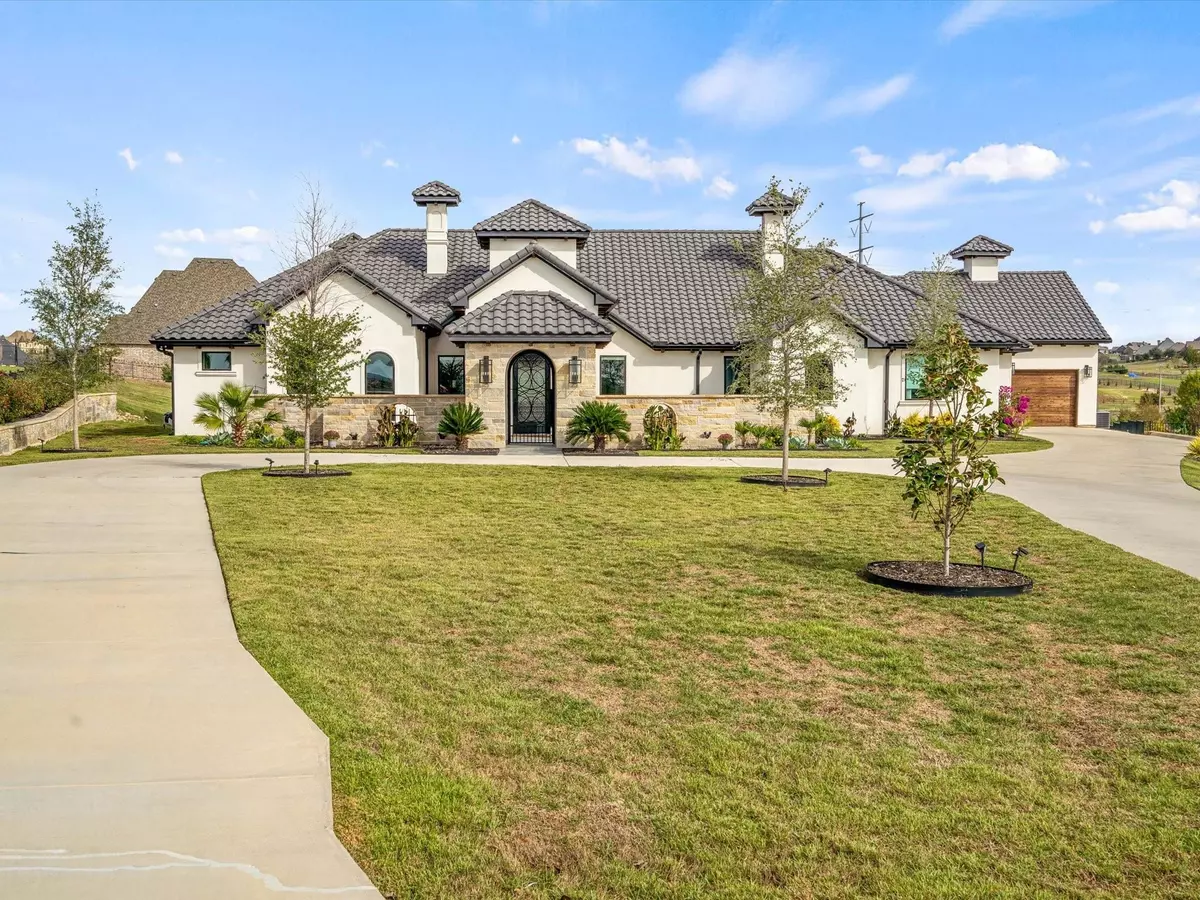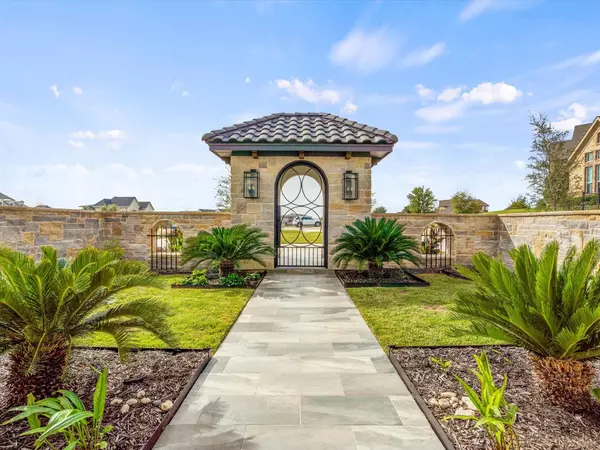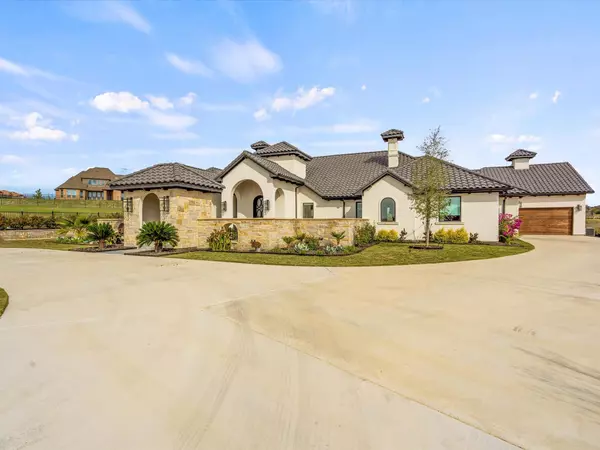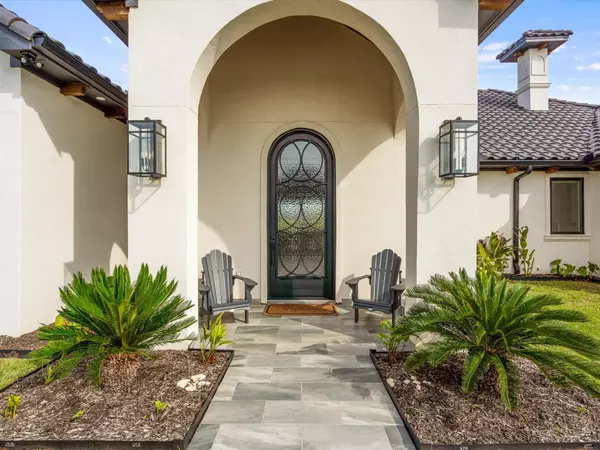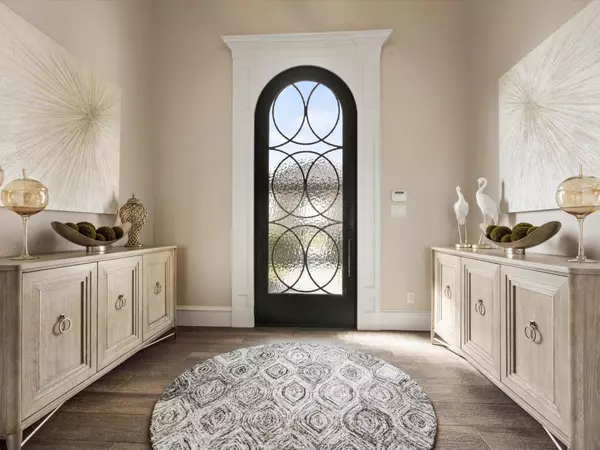$1,299,900
For more information regarding the value of a property, please contact us for a free consultation.
12808 Modena Court Fort Worth, TX 76126
4 Beds
4 Baths
4,486 SqFt
Key Details
Property Type Single Family Home
Sub Type Single Family Residence
Listing Status Sold
Purchase Type For Sale
Square Footage 4,486 sqft
Price per Sqft $289
Subdivision Bella Flora
MLS Listing ID 20208138
Sold Date 01/25/23
Style Contemporary/Modern,Mediterranean
Bedrooms 4
Full Baths 4
HOA Fees $208/ann
HOA Y/N Mandatory
Year Built 2019
Lot Size 1.003 Acres
Acres 1.003
Property Description
Mediterranean meets Modern in the Aledo ISD home of prestigious gated and guarded Bella Flora. The on-trend design and style will delight and exceed expectations. From the gated courtyard entry into the masterfully planned home built as a builder's personal home you will be drawn to the natural light, high ceilings and exquisite finishes. Entertaining will be ideal in the open concept home with a kitchen suited to a chef featuring Thermador and Gaggenau appliances. The laundry space is so perfectly equipped you may want to stay there! Retreat to the beautiful patio for game day, or media room for movie night. Designed as a 4 bedroom to include a second primary suite with kitchenette, the 4th bed is currently used as a game room. An office is tucked away with backyard views. Above the 4-car garage find walkup storage plus a 400 sf bonus room with an unfinished bath and balcony. Don't miss the stunning grounds, with outdoor shower, storm shelter and pool ready yard. This is the one!
Location
State TX
County Tarrant
Community Gated, Greenbelt, Guarded Entrance, Jogging Path/Bike Path, Park, Perimeter Fencing
Direction Enter the gated guarded community entrance south from FM 1187. Turn right on Portofino. Turn left on Modena Dr. Turn right on Modena Ct.
Rooms
Dining Room 1
Interior
Interior Features Built-in Features, Cathedral Ceiling(s), Decorative Lighting, Double Vanity, Eat-in Kitchen, Flat Screen Wiring, High Speed Internet Available, Kitchen Island, Open Floorplan, Pantry, Smart Home System, Sound System Wiring, Vaulted Ceiling(s), Walk-In Closet(s), Wet Bar, In-Law Suite Floorplan
Heating Central, Electric, Fireplace(s), Heat Pump, Propane, Zoned
Cooling Ceiling Fan(s), Central Air, Electric, Zoned
Flooring Carpet, Ceramic Tile, Tile
Fireplaces Number 2
Fireplaces Type Gas, Living Room, Master Bedroom
Equipment Home Theater
Appliance Built-in Refrigerator, Dishwasher, Disposal, Electric Cooktop, Electric Oven, Ice Maker, Microwave, Double Oven, Plumbed For Gas in Kitchen, Refrigerator, Tankless Water Heater, Vented Exhaust Fan, Water Purifier, Water Softener
Heat Source Central, Electric, Fireplace(s), Heat Pump, Propane, Zoned
Laundry Electric Dryer Hookup, Utility Room, Full Size W/D Area, Washer Hookup, On Site
Exterior
Exterior Feature Covered Deck, Covered Patio/Porch, Rain Gutters, Lighting, Outdoor Kitchen, Outdoor Shower, Storm Cellar
Garage Spaces 4.0
Fence Fenced, Metal, Wrought Iron
Community Features Gated, Greenbelt, Guarded Entrance, Jogging Path/Bike Path, Park, Perimeter Fencing
Utilities Available All Weather Road, Cable Available, Private Road, Private Sewer, Propane, Septic, Underground Utilities, Well
Roof Type Tile
Garage Yes
Building
Lot Description Cul-De-Sac, Few Trees, Interior Lot, Landscaped, Lrg. Backyard Grass, Sprinkler System, Subdivision
Story One
Foundation Slab
Structure Type Rock/Stone,Stucco
Schools
Elementary Schools Vandagriff
School District Aledo Isd
Others
Restrictions Deed
Ownership Of Record
Acceptable Financing Cash, Conventional
Listing Terms Cash, Conventional
Financing Conventional
Special Listing Condition Deed Restrictions, Survey Available, Utility Easement
Read Less
Want to know what your home might be worth? Contact us for a FREE valuation!

Our team is ready to help you sell your home for the highest possible price ASAP

©2024 North Texas Real Estate Information Systems.
Bought with Non-Mls Member • NON MLS



