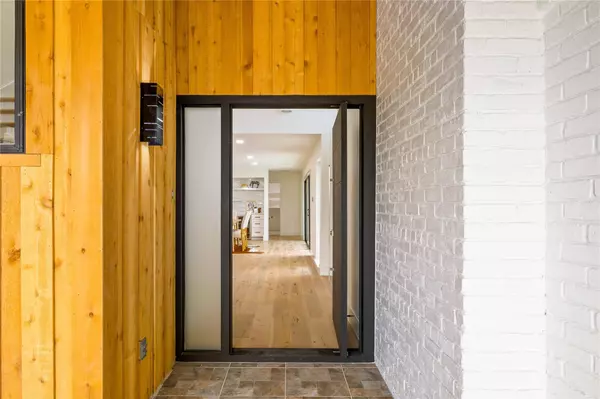$914,000
For more information regarding the value of a property, please contact us for a free consultation.
6505 Beckwith Court Dallas, TX 75248
4 Beds
3 Baths
3,312 SqFt
Key Details
Property Type Single Family Home
Sub Type Single Family Residence
Listing Status Sold
Purchase Type For Sale
Square Footage 3,312 sqft
Price per Sqft $275
Subdivision Tioga East Ph 02
MLS Listing ID 20229471
Sold Date 01/27/23
Style Contemporary/Modern
Bedrooms 4
Full Baths 3
HOA Y/N None
Year Built 1975
Annual Tax Amount $14,845
Lot Size 9,757 Sqft
Acres 0.224
Property Description
Welcome Home, I'm ready for my new homeowners! One of a kind 2-Story Zoned Richardson ISD & Brentfield Elementary! Stunning, completely updated home that features an open plan with all new custom cabinets, large Island- Quartz, 48” Gas Range, 2 Separate Wine & Soda Coolers, perfectly positioned for entertaining. New Wood floors, tiles, & carpet throughout with all new SS appliances. 4 Bed plus office, 3 full baths & a fully remodeled Pool. The interior patio area completes these entertainers dream home creating a modern path into the pool. The 4th bedroom can also be a Living or Media Room and the office can be a perfect nursery if a 5th room is needed. The secluded living room with fireplace is spacious & modern. Abundance of storage with every cabinet custom designed. Master Bedroom with ensuite that includes a free standing tub, separate shower, dual sinks & 2 walking closets. Offer instructions and list of Updates under Transaction desk. Listing Agent is a Member of LLC owner.
Location
State TX
County Dallas
Direction From Preston Road, East on Campbell, Left (North) on Davenport, Right (East) onto Beckwith Court.
Rooms
Dining Room 2
Interior
Interior Features Built-in Features, Built-in Wine Cooler, Cable TV Available, Chandelier, Decorative Lighting, Double Vanity, Eat-in Kitchen, Flat Screen Wiring, Granite Counters, High Speed Internet Available, Kitchen Island, Natural Woodwork, Open Floorplan, Pantry, Walk-In Closet(s), Wet Bar
Heating Central, Natural Gas
Cooling Ceiling Fan(s), Central Air, Gas
Flooring Carpet, Ceramic Tile, Wood
Fireplaces Number 1
Fireplaces Type Gas, Living Room, Wood Burning
Appliance Built-in Gas Range, Dishwasher, Disposal, Gas Range, Microwave, Convection Oven, Double Oven, Plumbed For Gas in Kitchen
Heat Source Central, Natural Gas
Exterior
Exterior Feature Balcony, Courtyard, Rain Gutters, Lighting, Uncovered Courtyard
Garage Spaces 2.0
Fence Back Yard, Wood
Pool In Ground, Outdoor Pool
Utilities Available City Sewer, City Water, Sewer Available
Roof Type Composition
Parking Type 2-Car Single Doors, Alley Access, Epoxy Flooring, Garage, Garage Door Opener, Garage Faces Rear
Garage Yes
Private Pool 1
Building
Lot Description Corner Lot
Story Two
Foundation Slab
Structure Type Brick,Siding
Schools
Elementary Schools Brentfield
School District Richardson Isd
Others
Restrictions None
Ownership Of Record
Acceptable Financing Cash, Conventional, VA Loan
Listing Terms Cash, Conventional, VA Loan
Financing Conventional
Read Less
Want to know what your home might be worth? Contact us for a FREE valuation!

Our team is ready to help you sell your home for the highest possible price ASAP

©2024 North Texas Real Estate Information Systems.
Bought with Shelby Knighten • Designer Realty







