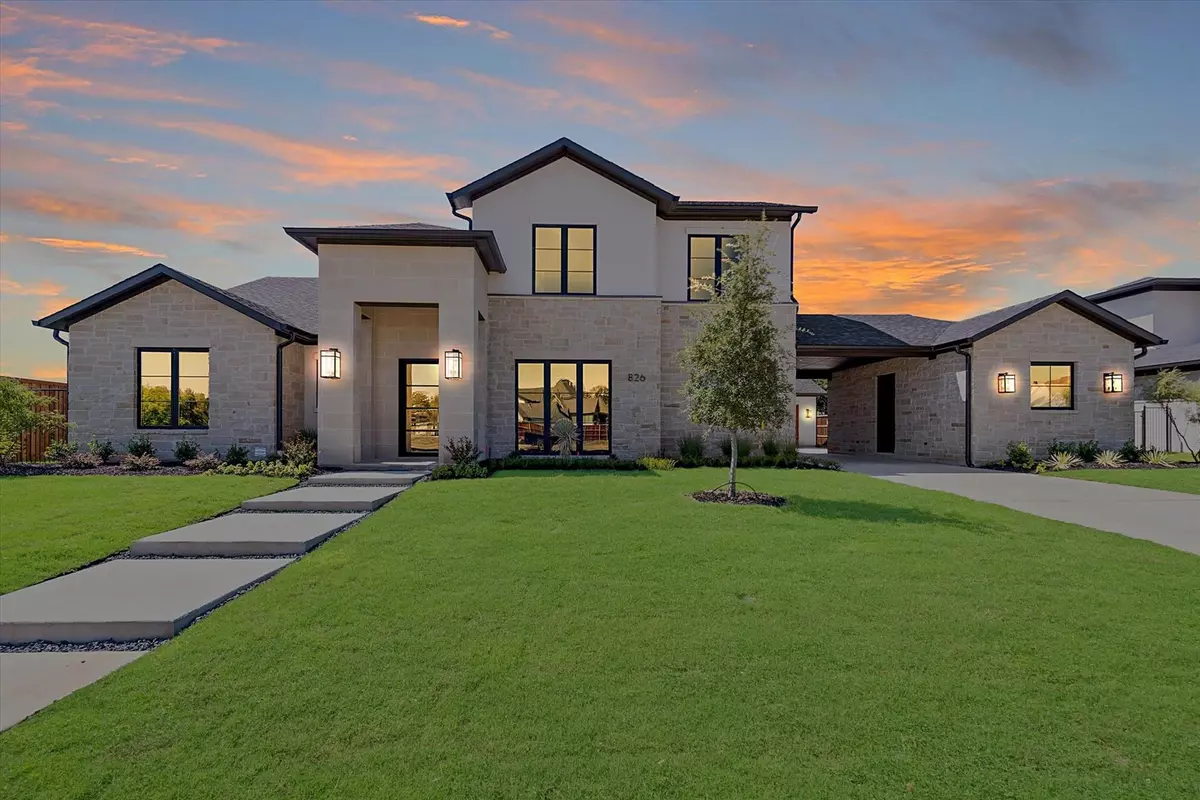$2,198,000
For more information regarding the value of a property, please contact us for a free consultation.
826 Marie Drive Colleyville, TX 76034
5 Beds
7 Baths
5,420 SqFt
Key Details
Property Type Single Family Home
Sub Type Single Family Residence
Listing Status Sold
Purchase Type For Sale
Square Footage 5,420 sqft
Price per Sqft $405
Subdivision Legacy North
MLS Listing ID 14754088
Sold Date 01/30/23
Bedrooms 5
Full Baths 5
Half Baths 2
HOA Fees $141/ann
HOA Y/N Mandatory
Total Fin. Sqft 5420
Year Built 2022
Lot Size 0.459 Acres
Acres 0.459
Property Description
MOVE IN READY! M The Builders offers another custom gem with much sought after modern clean lines in design on the exterior but transitional interior from luxury engineered wood flooring through out and tile in wet areas. 3 living areas, the Master suite and 1 guest bed on the first floor and 3 additional bedrooms and a game room up. Open clean lines, ginormous island inviting the rest of the living areas into a real family gathering space. The abundance of custom cabinetry and Anderson windows makes this home extra special from the prep kitchen wine area to the downstairs game media and then double outdoor living areas viewing the generous size homesite. Buyers choice, Colleyville or Keller Schools.
Location
State TX
County Tarrant
Direction From Precinct road head east on Lavaca, left into legacy north right and left onto Sawyer. Legacy is right before Remington park.and Legacy can be accessed from Remington Park Subdivision also.
Rooms
Dining Room 2
Interior
Interior Features Cable TV Available, Decorative Lighting, High Speed Internet Available
Heating Central, Natural Gas, Zoned
Cooling Ceiling Fan(s), Central Air, Electric, Zoned
Flooring Carpet, Ceramic Tile, Wood
Fireplaces Number 2
Fireplaces Type Gas Logs, Gas Starter
Appliance Convection Oven, Disposal, Double Oven, Electric Cooktop, Electric Oven, Gas Cooktop, Microwave, Plumbed for Ice Maker, Vented Exhaust Fan, Gas Water Heater
Heat Source Central, Natural Gas, Zoned
Laundry Full Size W/D Area
Exterior
Exterior Feature Covered Patio/Porch, Rain Gutters
Garage Spaces 3.0
Fence Wrought Iron
Utilities Available City Sewer, City Water, Concrete, Curbs, Individual Gas Meter, Individual Water Meter
Roof Type Composition
Garage Yes
Building
Lot Description Interior Lot
Story Two
Foundation Slab
Structure Type Rock/Stone,Stucco
Schools
Elementary Schools Liberty
Middle Schools Indian Springs
High Schools Keller
School District Keller Isd
Others
Restrictions Deed
Ownership Winstar Contractors, LP
Acceptable Financing Cash, Conventional, Texas Vet, VA Loan
Listing Terms Cash, Conventional, Texas Vet, VA Loan
Financing Cash
Read Less
Want to know what your home might be worth? Contact us for a FREE valuation!

Our team is ready to help you sell your home for the highest possible price ASAP

©2024 North Texas Real Estate Information Systems.
Bought with Roxann Taylor • Engel&Voelkers DallasSouthlake



