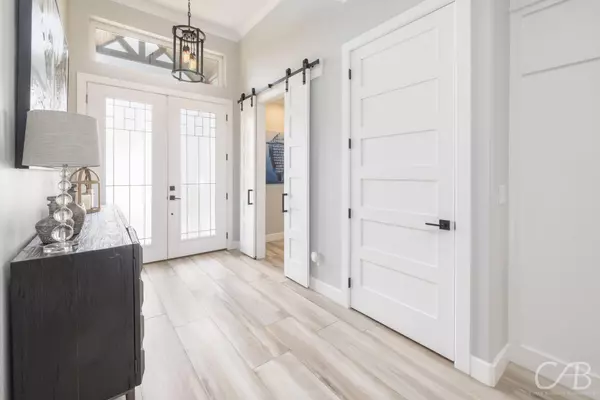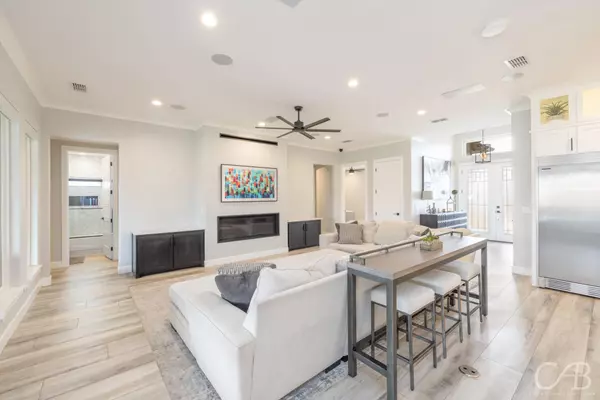$615,000
For more information regarding the value of a property, please contact us for a free consultation.
2318 Manor Oaks Terrace Abilene, TX 79602
4 Beds
3 Baths
2,764 SqFt
Key Details
Property Type Single Family Home
Sub Type Single Family Residence
Listing Status Sold
Purchase Type For Sale
Square Footage 2,764 sqft
Price per Sqft $222
Subdivision Oldham Oaks Add
MLS Listing ID 20199274
Sold Date 01/31/23
Style Traditional
Bedrooms 4
Full Baths 3
HOA Fees $29/ann
HOA Y/N Mandatory
Year Built 2019
Annual Tax Amount $11,687
Lot Size 0.488 Acres
Acres 0.488
Property Description
Phenomenal!! This contemporary 4 bed, 3 bath SMART house is ready for you to call HOME! The open-concept floorplan features wood-like tile, surround sound, and automatic shades! The living room has a stunning modern gas fireplace, built-in cabinets, and great views of the backyard. The kitchen is the entertainer's dream with a built-in full-size fridge and freezer, Cafe appliances, a double oven, a gas range with pot filler, and a large breakfast bar! The office at the front of the house has plenty of natural light making working from home easy. The primary bedroom includes surround sound, private access to the backyard, and a relaxing ensuite with a soaking tub, shower with rain head and body sprayer, and walk-in closet with built-in dresser & safe! Unfinished bonus room upstairs. The backyard is one to boast about with a full outdoor kitchen, fireplace, surround sound, basketball court, regulation horseshoe court, gas firepit, outdoor shower, and hot tub!
Location
State TX
County Taylor
Direction From Oldham Ln. Turn into Oldham Oaks Neighborhood. Turn right onto Manor Oaks Terrace. House is on the left.
Rooms
Dining Room 1
Interior
Interior Features Built-in Features, Cable TV Available, Double Vanity, Eat-in Kitchen, Flat Screen Wiring, High Speed Internet Available, Kitchen Island, Open Floorplan, Smart Home System, Sound System Wiring, Walk-In Closet(s), Wired for Data
Heating Central, Natural Gas
Cooling Ceiling Fan(s), Central Air, Electric
Flooring Carpet, Ceramic Tile
Fireplaces Number 2
Fireplaces Type Fire Pit, Gas, Living Room, Outside, Wood Burning
Equipment Dehumidifier
Appliance Built-in Gas Range, Built-in Refrigerator, Dishwasher, Disposal, Gas Water Heater, Microwave, Double Oven, Tankless Water Heater, Water Filter
Heat Source Central, Natural Gas
Laundry Gas Dryer Hookup, Full Size W/D Area
Exterior
Exterior Feature Basketball Court, Covered Patio/Porch, Fire Pit, Rain Gutters, Outdoor Kitchen, Outdoor Shower, Sport Court
Garage Spaces 3.0
Fence Wood
Pool Separate Spa/Hot Tub
Utilities Available City Sewer, City Water, Community Mailbox, Sidewalk
Roof Type Composition
Parking Type Garage Faces Side
Garage Yes
Building
Lot Description Corner Lot, Interior Lot, Landscaped, Lrg. Backyard Grass, Sprinkler System, Subdivision
Story Two
Foundation Slab
Structure Type Brick,Rock/Stone,Stucco
Schools
Elementary Schools Thomas
School District Abilene Isd
Others
Restrictions Deed
Ownership John & Terah Ramirez
Acceptable Financing Cash, Conventional, FHA, VA Loan
Listing Terms Cash, Conventional, FHA, VA Loan
Financing Conventional
Read Less
Want to know what your home might be worth? Contact us for a FREE valuation!

Our team is ready to help you sell your home for the highest possible price ASAP

©2024 North Texas Real Estate Information Systems.
Bought with Kristi Andrew • Abilene Group Premier Real Estate Advisors LLC







