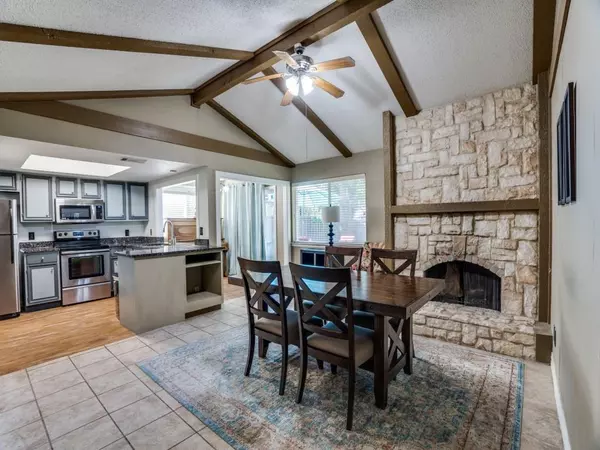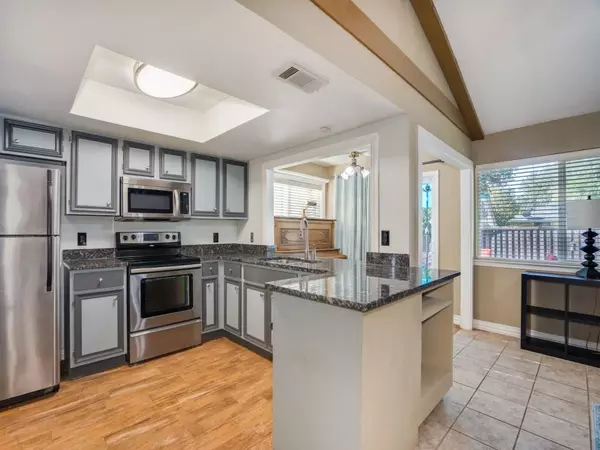$282,000
For more information regarding the value of a property, please contact us for a free consultation.
5529 Valley Mills Drive Garland, TX 75043
3 Beds
2 Baths
1,514 SqFt
Key Details
Property Type Single Family Home
Sub Type Single Family Residence
Listing Status Sold
Purchase Type For Sale
Square Footage 1,514 sqft
Price per Sqft $186
Subdivision New World 04
MLS Listing ID 20191963
Sold Date 02/02/23
Bedrooms 3
Full Baths 2
HOA Y/N None
Year Built 1971
Lot Size 7,448 Sqft
Acres 0.171
Property Description
Sharp 3 Bedroom, 2 Bath house near Price Elementary in Garland.
Roomy Living room with separate Family room. Living room features Vaulted ceiling and painted beams, Ceiling fan and Wood burning Fireplace of Austin Stone with a raised hearth and wood mantle. Large ceramic tile flooring. Family room big enough for a Large screen TV and has a sliding patio door to the side yard. Vinyl Plank flooring.
Large Primary bedroom, carpeted with attached 9'x10' Ceramic tiled seating area and Granite counter vanity or desk area. Primary bedroom has a walk in closet with a separate linen closet in seating area. Two additional closets in tiled hallway, a coat and storage closet. The remaining two bedrooms each feature wall to wall carpeting and large double opening doors to closets.
Kitchen features Stainless Refrigerator, Dishwasher, and Electric Range, plus Built in Microwave and Disposal. Granite counters with Dual sinks and a pass through to Breakfast area. 6'x8' Storage shed in back yard.
Location
State TX
County Dallas
Direction From I-635, Exit East on Oates, Turn left on NW Hwy, Turn Right on LaPrada, turn right onto Valley Mills. House on right.
Rooms
Dining Room 1
Interior
Interior Features Cable TV Available, Granite Counters, Pantry, Vaulted Ceiling(s)
Heating Central, Electric, Fireplace(s)
Cooling Ceiling Fan(s), Central Air, Electric
Flooring Carpet, Ceramic Tile, Luxury Vinyl Plank
Fireplaces Number 1
Fireplaces Type Living Room, Raised Hearth, Stone, Wood Burning
Appliance Dishwasher, Disposal, Electric Range, Electric Water Heater, Microwave, Refrigerator
Heat Source Central, Electric, Fireplace(s)
Laundry Electric Dryer Hookup, In Garage, Washer Hookup
Exterior
Exterior Feature Rain Gutters, Private Yard
Garage Spaces 2.0
Fence Fenced, Gate, Privacy, Wood
Utilities Available All Weather Road, City Sewer, City Water, Concrete, Electricity Connected, Phone Available, Sewer Available, Sidewalk
Roof Type Composition
Parking Type Concrete, Garage, Garage Door Opener, Garage Faces Front, Inside Entrance, Kitchen Level, Lighted, Side By Side
Garage Yes
Building
Lot Description Few Trees, Subdivision
Story One
Foundation Slab
Structure Type Brick
Schools
Elementary Schools Price
School District Mesquite Isd
Others
Restrictions Development
Ownership Record
Acceptable Financing Contact Agent
Listing Terms Contact Agent
Financing FHA
Special Listing Condition Agent Related to Owner, Verify Flood Insurance
Read Less
Want to know what your home might be worth? Contact us for a FREE valuation!

Our team is ready to help you sell your home for the highest possible price ASAP

©2024 North Texas Real Estate Information Systems.
Bought with Eva Alvarez • FDEZ REALTY







