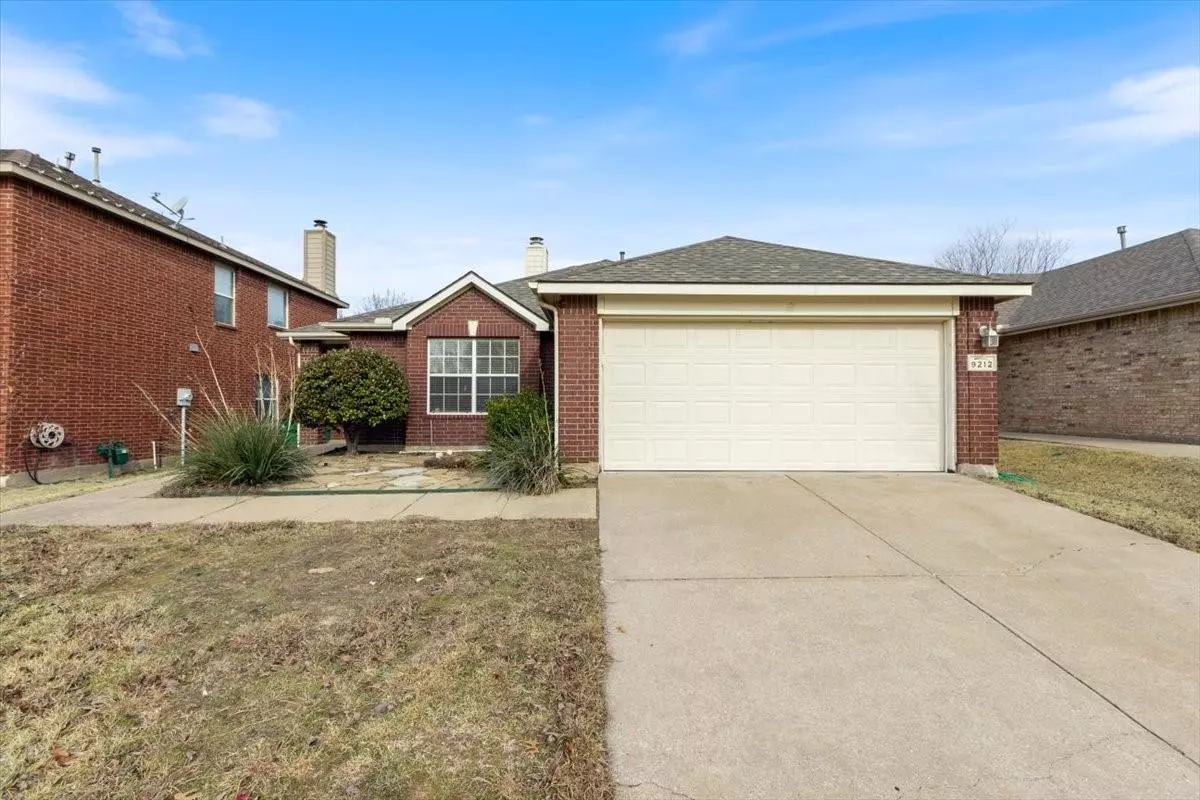$320,000
For more information regarding the value of a property, please contact us for a free consultation.
9212 Norfolk Lane Mckinney, TX 75071
3 Beds
2 Baths
1,471 SqFt
Key Details
Property Type Single Family Home
Sub Type Single Family Residence
Listing Status Sold
Purchase Type For Sale
Square Footage 1,471 sqft
Price per Sqft $217
Subdivision Virginia Hills Add Ph Two
MLS Listing ID 20214658
Sold Date 02/07/23
Style Traditional
Bedrooms 3
Full Baths 2
HOA Fees $20/ann
HOA Y/N Mandatory
Year Built 2002
Annual Tax Amount $5,563
Lot Size 6,098 Sqft
Acres 0.14
Property Description
MULTIPLE OFFER DEADLINE IS JAN. 4 AT 9 AM... Super cute move-in ready one story nestled in the heart of McKinney. Once inside you'll be invited into this open-concept entertainment space with stunning wide plank hardwood floors, crisp white paint, and a beautiful gas fireplace. Make your way into the kitchen with ample counter-top space and an island for preparing home-cooked meals. After a long day unwind in the secluded primary retreat featuring breathtaking travertine tile floors, a walk-in closet, and a light-filled ensuite bath. Two generous bedrooms also have travertine tile floors and share a beautifully updated modern guest bath. Friends and family will enjoy the spacious pool sized backyard complete with an open patio and storage shed. Excellent location with highly desirable Prosper schools and is close to major highways, shopping, and entertainment. Welcome home!
Location
State TX
County Collin
Direction From 121 exit Custer and head North. Turn left on Virginia, right on Virginia Hills, right on Norfolk. Home is on the left.
Rooms
Dining Room 1
Interior
Interior Features Cable TV Available, Decorative Lighting, Eat-in Kitchen, High Speed Internet Available, Kitchen Island, Open Floorplan, Pantry, Walk-In Closet(s)
Heating Central, Electric, Fireplace(s)
Cooling Ceiling Fan(s), Central Air, Electric
Flooring Ceramic Tile, Travertine Stone, Wood
Fireplaces Number 1
Fireplaces Type Gas Logs, Gas Starter, Living Room
Appliance Dishwasher, Disposal, Gas Range, Gas Water Heater
Heat Source Central, Electric, Fireplace(s)
Laundry Full Size W/D Area, Washer Hookup
Exterior
Exterior Feature Rain Gutters, Private Yard, Storage
Garage Spaces 2.0
Fence Back Yard, Wood
Utilities Available Cable Available, City Sewer, City Water, Concrete, Curbs, Sidewalk
Roof Type Composition
Parking Type Epoxy Flooring, Garage Door Opener, Garage Faces Front
Garage Yes
Building
Lot Description Few Trees, Interior Lot, Landscaped, Sprinkler System, Subdivision
Story One
Foundation Slab
Structure Type Brick,Wood
Schools
Elementary Schools Jack And June Furr
School District Prosper Isd
Others
Ownership See Tax
Acceptable Financing Cash, Conventional, FHA, VA Loan
Listing Terms Cash, Conventional, FHA, VA Loan
Financing Conventional
Read Less
Want to know what your home might be worth? Contact us for a FREE valuation!

Our team is ready to help you sell your home for the highest possible price ASAP

©2024 North Texas Real Estate Information Systems.
Bought with David Cheng • DFW Megan Realty







