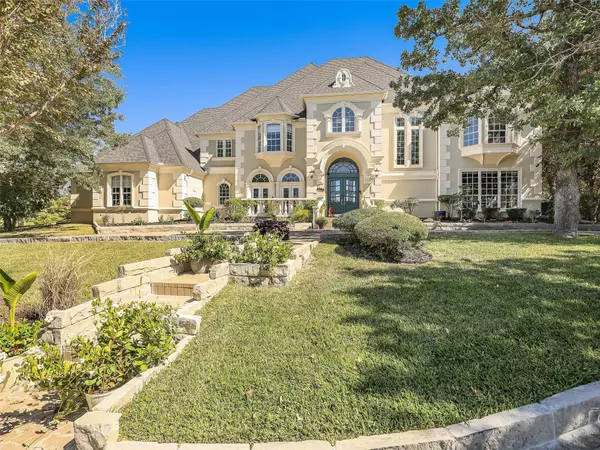$1,850,000
For more information regarding the value of a property, please contact us for a free consultation.
4504 Tour 18 Drive Flower Mound, TX 75022
4 Beds
5 Baths
6,330 SqFt
Key Details
Property Type Single Family Home
Sub Type Single Family Residence
Listing Status Sold
Purchase Type For Sale
Square Footage 6,330 sqft
Price per Sqft $292
Subdivision The Estates At Tour 18 Sec 1
MLS Listing ID 20189047
Sold Date 02/03/23
Style Contemporary/Modern,French
Bedrooms 4
Full Baths 4
Half Baths 1
HOA Fees $300/ann
HOA Y/N Mandatory
Year Built 1994
Annual Tax Amount $22,419
Lot Size 2.001 Acres
Acres 2.001
Property Description
This gorgeously renovated French Traditional Estate sits atop the hill with views of the golf course in front of the home or while relaxing in the back outdoor living area. Immediately upon entry, you sense the tasteful blend of architectural tradition with the modern-contemporary flair of today. The front door opens to a grand foyer with soaring ceilings, a flowing staircase, and a wall of windows in the spacious front living room which overlooks your scenic grounds. The owners spared no expense investing over $700k in home renovations while living in the home, offering ease of living for the new owners. The kitchen has been upgraded with chef's touches, the master bedroom & bathroom is its own spa and every bedroom is its own suite. The 2-story office offers a spacious workspace on the main floor with secret staircase access up to the 2nd floor library. There are HVAC zones (11 in total) in all main spaces making this home amazingly efficient. We welcome you to explore for yourself!
Location
State TX
County Denton
Community Golf, Guarded Entrance
Direction FM 1171 from FM 2499, go west to the Traffic Light at Tour 18 Dr - enter the gated community and the home will be the 2nd on the right.
Rooms
Dining Room 2
Interior
Interior Features Built-in Features, Built-in Wine Cooler, Cable TV Available, Cedar Closet(s), Chandelier, Decorative Lighting, Eat-in Kitchen, Flat Screen Wiring, High Speed Internet Available, Kitchen Island, Multiple Staircases, Natural Woodwork, Pantry, Smart Home System, Walk-In Closet(s), Wet Bar
Heating Central, ENERGY STAR Qualified Equipment, Fireplace(s), Natural Gas, Zoned
Cooling Ceiling Fan(s), Central Air, Electric, ENERGY STAR Qualified Equipment, Zoned
Flooring Carpet, Ceramic Tile
Fireplaces Number 3
Fireplaces Type Gas Logs, Wood Burning
Appliance Commercial Grade Vent, Dishwasher, Disposal, Electric Oven, Gas Cooktop, Gas Water Heater, Microwave, Double Oven, Vented Exhaust Fan
Heat Source Central, ENERGY STAR Qualified Equipment, Fireplace(s), Natural Gas, Zoned
Laundry Electric Dryer Hookup, Full Size W/D Area, Washer Hookup
Exterior
Exterior Feature Covered Patio/Porch, Lighting
Garage Spaces 4.0
Fence Wrought Iron
Pool Fenced, Gunite, Heated, In Ground, Pool Sweep, Salt Water, Water Feature
Community Features Golf, Guarded Entrance
Utilities Available Aerobic Septic, Cable Available, City Water, Electricity Connected, Individual Gas Meter
Roof Type Composition
Parking Type 2-Car Double Doors, Circular Driveway, Driveway, Epoxy Flooring, Garage, Garage Door Opener, Garage Faces Side
Garage Yes
Private Pool 1
Building
Lot Description Acreage, Interior Lot, Landscaped, Many Trees, On Golf Course, Sprinkler System
Story Two
Foundation Slab
Structure Type Concrete,Stucco
Schools
Elementary Schools Hilltop
School District Argyle Isd
Others
Restrictions Deed
Ownership See Tax Rolls
Acceptable Financing Cash, Conventional, VA Loan
Listing Terms Cash, Conventional, VA Loan
Financing Cash
Special Listing Condition Aerial Photo
Read Less
Want to know what your home might be worth? Contact us for a FREE valuation!

Our team is ready to help you sell your home for the highest possible price ASAP

©2024 North Texas Real Estate Information Systems.
Bought with Josh Winkler • Coldwell Banker Realty Plano







