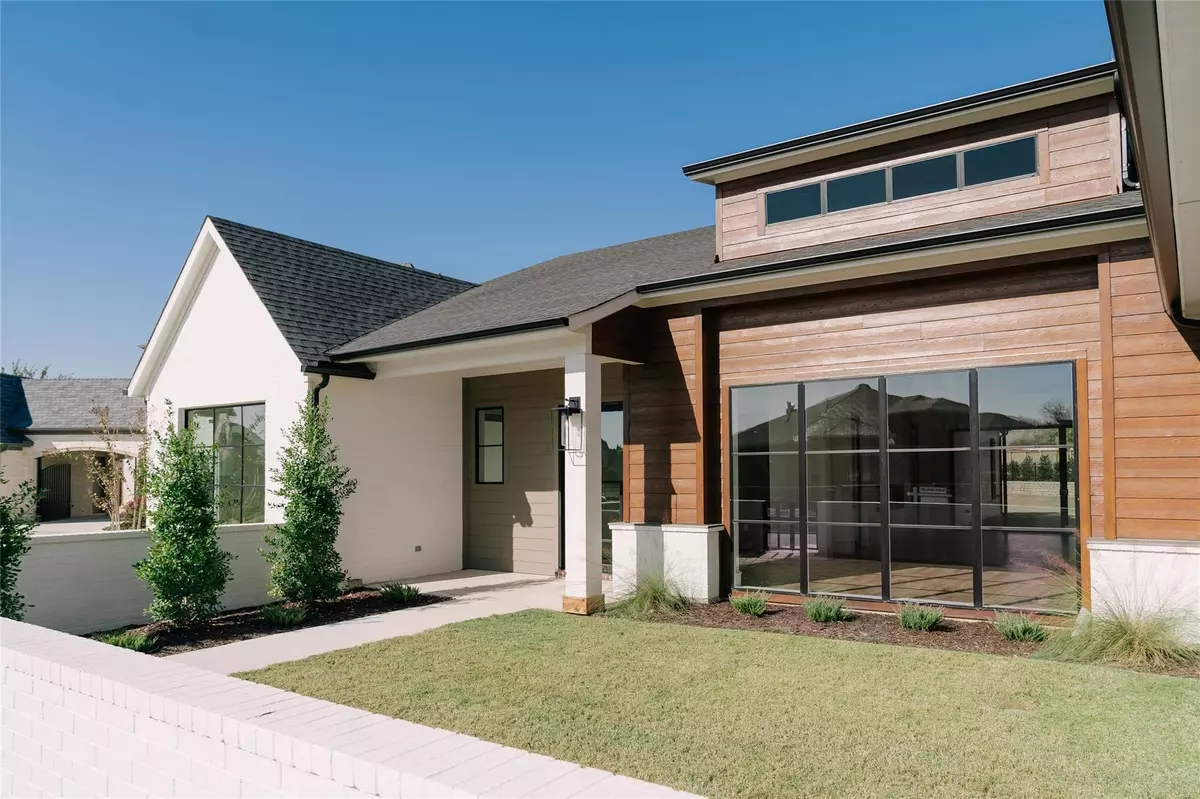$1,799,000
For more information regarding the value of a property, please contact us for a free consultation.
814 Marie Drive Colleyville, TX 76034
4 Beds
5 Baths
4,686 SqFt
Key Details
Property Type Single Family Home
Sub Type Single Family Residence
Listing Status Sold
Purchase Type For Sale
Square Footage 4,686 sqft
Price per Sqft $383
Subdivision Legacy
MLS Listing ID 20188883
Sold Date 02/10/23
Style Contemporary/Modern
Bedrooms 4
Full Baths 5
HOA Fees $155/ann
HOA Y/N Mandatory
Year Built 2022
Lot Size 0.527 Acres
Acres 0.5266
Property Description
Maykus Homes & Neighborhoods Modern Single Story in privately gated Legacy community on half acre lot. Luxury and Elegance the moment you walk into open concept layout. Black Pella window package throughout! Home is fully decorated with designer touches, custom tiles, lighting, white oak hardwood floors. Family room features 6' linear fireplace, built ins, expansive walls of sliding windows looking out to large backyard & outdoor living. Kitchen feature 10 ft island, European seamless white cabinetry, Thermador appliances, breakfast area. Gameroom with access to sprawling backyard. Pool bath with shower. Study is private off entry. 2 bedrooms with ensuite baths. Amazing Master with private views of backyard, huge closet, tub spa room for relaxing with a view. Awesome Separated Mini Master with private hall access, huge closet, luxury bath with shower. Oversized utility, tons of storage & island. 3 car garage with large turn around drive. Spray foam encapsulated for energy efficiency.
Location
State TX
County Tarrant
Direction From Precinct Line go east on Lavaca, approximately half a mile on the left is the entrance to Legacy. Go straight until Marie, turn left, home is last house on the right.
Rooms
Dining Room 2
Interior
Interior Features Built-in Features, Cable TV Available, Decorative Lighting, Double Vanity, Dry Bar, High Speed Internet Available, Kitchen Island, Open Floorplan, Pantry, Sound System Wiring, Walk-In Closet(s)
Heating Electric, Zoned
Cooling Electric, Zoned
Flooring Carpet, Hardwood, Tile
Fireplaces Number 1
Fireplaces Type Gas
Appliance Built-in Refrigerator, Dishwasher, Disposal, Gas Cooktop, Microwave, Double Oven
Heat Source Electric, Zoned
Exterior
Exterior Feature Covered Patio/Porch, Rain Gutters, Lighting
Garage Spaces 3.0
Fence Wood, Wrought Iron
Utilities Available City Sewer, City Water, Curbs, Sidewalk
Roof Type Composition
Garage Yes
Building
Lot Description Few Trees, Irregular Lot, Landscaped, Lrg. Backyard Grass, Sprinkler System, Subdivision
Story One
Foundation Slab
Structure Type Brick
Schools
Elementary Schools Liberty
School District Keller Isd
Others
Restrictions Deed
Ownership Maykus Homes & Neighborhoods
Acceptable Financing Cash, Conventional, VA Loan
Listing Terms Cash, Conventional, VA Loan
Financing Conventional
Read Less
Want to know what your home might be worth? Contact us for a FREE valuation!

Our team is ready to help you sell your home for the highest possible price ASAP

©2024 North Texas Real Estate Information Systems.
Bought with James Keoughan • Allie Beth Allman & Associates



