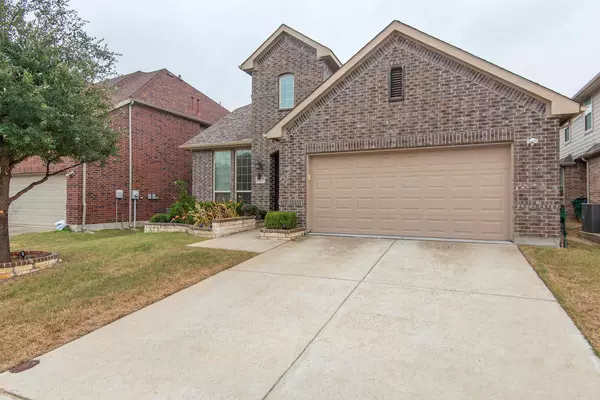$600,000
For more information regarding the value of a property, please contact us for a free consultation.
10929 Capri Drive Mckinney, TX 75072
4 Beds
4 Baths
3,087 SqFt
Key Details
Property Type Single Family Home
Sub Type Single Family Residence
Listing Status Sold
Purchase Type For Sale
Square Footage 3,087 sqft
Price per Sqft $194
Subdivision Heights At Westridge Ph Vi The
MLS Listing ID 20226768
Sold Date 02/10/23
Style Traditional
Bedrooms 4
Full Baths 4
HOA Fees $22
HOA Y/N Mandatory
Year Built 2013
Annual Tax Amount $8,046
Lot Size 5,749 Sqft
Acres 0.132
Property Description
Welcome home! A gorgeous North facing home in Frisco ISD. This beautifully maintained home, shows like a model featuring an open floorpan with lots if natural lights. Enjoy the updated kitchen with rows of cabinets, a huge island and SS appliances, that is sure to inspire the chef in you. The owners retreat with ensuite bath, walk-in closet, dual sinks, garden tub and separate shower. The guest suite on the main floor, plus the family room and formal dining. Upstairs offers, a large game room, two spacious bedrooms and two full bathrooms. Beautiful backyard to enjoy and relax after a busy day. Home is in close proximity to schools, shopping and dining with easy access to highway 380, 121 and Tollway. A must see! Note: Buyers situation changed and decided to back out of the contract during the option period. Seller has a backup offer on hand.
Location
State TX
County Collin
Community Playground, Pool, Sidewalks
Direction Head north on Coit Rd. Cross Eldorado and Turn right onto Raegenea Dr. Turn left at the 1st cross street onto Indigo Dr. Turn right onto Capri Dr. Home is on your right.
Rooms
Dining Room 2
Interior
Interior Features Decorative Lighting, Flat Screen Wiring, Granite Counters, High Speed Internet Available, Kitchen Island, Pantry, Sound System Wiring, Vaulted Ceiling(s), Walk-In Closet(s)
Heating Central, Natural Gas
Cooling Central Air
Flooring Carpet, Ceramic Tile, Hardwood
Fireplaces Number 1
Fireplaces Type Gas Starter, Living Room
Appliance Dishwasher, Disposal, Gas Cooktop, Microwave, Convection Oven
Heat Source Central, Natural Gas
Laundry Full Size W/D Area
Exterior
Exterior Feature Covered Patio/Porch
Garage Spaces 2.0
Carport Spaces 2
Fence Wood
Community Features Playground, Pool, Sidewalks
Utilities Available City Sewer, City Water
Roof Type Composition
Parking Type 2-Car Single Doors, Covered, Driveway, Garage, Garage Door Opener
Garage Yes
Building
Lot Description Interior Lot
Story Two
Foundation Slab
Structure Type Brick,Rock/Stone,Wood
Schools
Elementary Schools Mooneyham
School District Frisco Isd
Others
Acceptable Financing Cash, Conventional, FHA, VA Loan, Other
Listing Terms Cash, Conventional, FHA, VA Loan, Other
Financing Conventional
Read Less
Want to know what your home might be worth? Contact us for a FREE valuation!

Our team is ready to help you sell your home for the highest possible price ASAP

©2024 North Texas Real Estate Information Systems.
Bought with Srinivas Chidurala • Citiwide Alliance Realty







