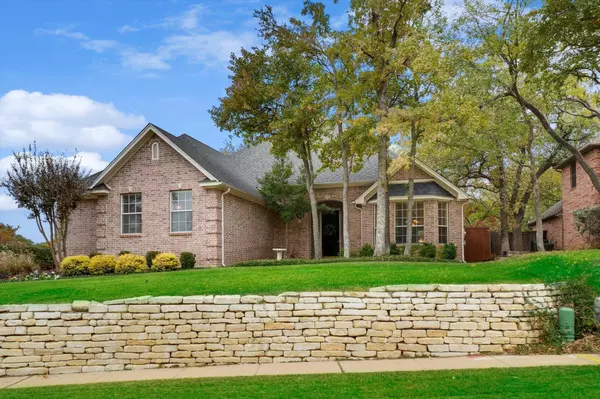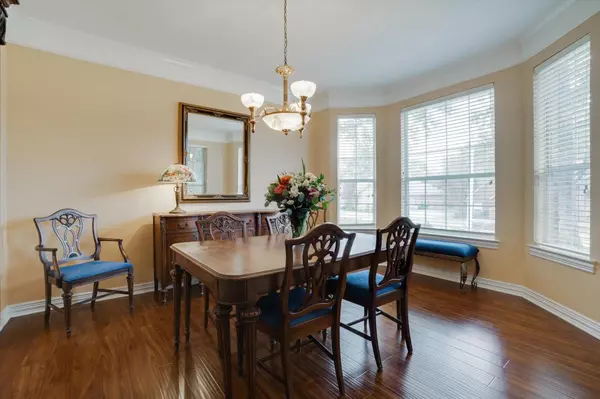$520,000
For more information regarding the value of a property, please contact us for a free consultation.
1309 Vista Verde Street Denton, TX 76210
4 Beds
3 Baths
2,534 SqFt
Key Details
Property Type Single Family Home
Sub Type Single Family Residence
Listing Status Sold
Purchase Type For Sale
Square Footage 2,534 sqft
Price per Sqft $205
Subdivision Oaks Of Montecito Ph 2
MLS Listing ID 20212505
Sold Date 02/16/23
Style Traditional
Bedrooms 4
Full Baths 3
HOA Y/N Voluntary
Year Built 1999
Annual Tax Amount $7,416
Lot Size 10,236 Sqft
Acres 0.235
Property Description
Beautiful Single Owner Custom Home in Oaks of Montecito. All living areas and 3 bedrooms are downstairs. Upstairs is a large BR with tons of book shelves, full bath and large walk-in closet. Kitchen has been updated with granite countertops and appliances. Solid oak cabinets. Wood flooring throughout living and dining room with crown moulding, outlets in the floor, and over mantle. Fireplace is wood burning and has gas starter. Owner's retreat has been updated with new carpet with and padding, tile in shower, tile flooring, and shower glass. Large walk-in closet. Utility has cabinetry with an extra deep sink, can be electric or gas dryer. Step outside the french doors into your backyard retreat! Enjoy laying by the beautiful pool and listening to the tranquil waterfall. Just off covered patio is an outdoor shower. This nicely treed lot is on a quiet street and is well landscaped with an OVERSIZED GARAGE. New Roof 12-2018 and AC 2019!
Location
State TX
County Denton
Community Community Sprinkler, Curbs, Sidewalks
Direction Please use GPS.
Rooms
Dining Room 2
Interior
Interior Features Built-in Features, Cable TV Available, Chandelier, Decorative Lighting, Double Vanity, Eat-in Kitchen, Granite Counters, High Speed Internet Available, Kitchen Island, Natural Woodwork, Open Floorplan, Pantry, Sound System Wiring, Walk-In Closet(s)
Heating Central, Fireplace(s), Zoned
Cooling Ceiling Fan(s), Central Air, Multi Units, Zoned
Flooring Carpet, Ceramic Tile, Tile, Wood
Fireplaces Number 1
Fireplaces Type Brick, Decorative, Family Room, Gas Starter, Raised Hearth, Wood Burning
Appliance Dishwasher, Disposal, Electric Oven, Gas Cooktop, Microwave
Heat Source Central, Fireplace(s), Zoned
Laundry Electric Dryer Hookup, Gas Dryer Hookup, Utility Room, Full Size W/D Area, Washer Hookup
Exterior
Exterior Feature Covered Patio/Porch, Rain Gutters, Lighting, Outdoor Shower, Private Entrance, Private Yard, Storage
Garage Spaces 2.0
Fence Back Yard, Wood
Pool Fenced, Gunite, In Ground, Outdoor Pool, Private, Water Feature, Waterfall
Community Features Community Sprinkler, Curbs, Sidewalks
Utilities Available Cable Available, City Sewer, City Water, Curbs, Electricity Connected, Individual Gas Meter, Individual Water Meter, Phone Available, Sidewalk
Roof Type Composition
Parking Type 2-Car Single Doors, Additional Parking, Concrete, Direct Access, Driveway, Enclosed, Garage, Garage Door Opener, Garage Faces Side, Inside Entrance, Kitchen Level, Lighted, Oversized, Parking Pad, Private, Storage
Garage Yes
Private Pool 1
Building
Lot Description Few Trees, Interior Lot, Landscaped, Sprinkler System, Subdivision
Story Two
Foundation Slab
Structure Type Brick
Schools
Elementary Schools Mcnair
School District Denton Isd
Others
Acceptable Financing 1031 Exchange, Cash, Conventional, FHA, VA Loan
Listing Terms 1031 Exchange, Cash, Conventional, FHA, VA Loan
Financing Conventional
Read Less
Want to know what your home might be worth? Contact us for a FREE valuation!

Our team is ready to help you sell your home for the highest possible price ASAP

©2024 North Texas Real Estate Information Systems.
Bought with Melodie Watts • EXP REALTY







