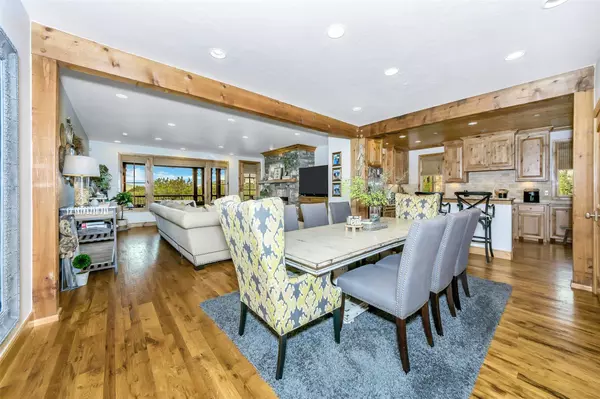$595,000
For more information regarding the value of a property, please contact us for a free consultation.
2043 Harbor Way #203 Possum Kingdom Lake, TX 76449
3 Beds
3 Baths
2,015 SqFt
Key Details
Property Type Condo
Sub Type Condominium
Listing Status Sold
Purchase Type For Sale
Square Footage 2,015 sqft
Price per Sqft $295
Subdivision Hill Country Harbor Ph 1A Add
MLS Listing ID 20102220
Sold Date 02/15/23
Bedrooms 3
Full Baths 2
Half Baths 1
HOA Fees $525/ann
HOA Y/N Mandatory
Year Built 2010
Annual Tax Amount $8,335
Lot Size 7,971 Sqft
Acres 0.183
Property Description
LUXURY condo in the BEAUTIFUL Harbor resort on Possum Kingdom Lake. Some of the best lake views from your open living 3 bedroom, 3 bath condo. This corner unit, has everything you can imagine for your getaway to the lake! Gorgeous lake view, wrap around porch with ample space for entertaining. Handsomely decorated, beautifully hand scraped hard wood floors through living areas. Beautiful rock fireplace, isolated master suite with stunning lake views. Gourmet kitchen with stainless steel appliances, granite counter tops, large pantry. Oversized master bedroom, spacious bathroom with walk in shower and jetted tub. Some of the Harbor amentities are: gorgeous resort pool, first class fitness center, tennis courts, basketball court, putting green, hiking trails and more! Professional photos to come.
Location
State TX
County Palo Pinto
Direction Enter Harbor gate, follow to Harbor Way. Building 2043, unit #203 on second floor.
Rooms
Dining Room 1
Interior
Interior Features Double Vanity, Eat-in Kitchen, Flat Screen Wiring, Granite Counters, High Speed Internet Available, Open Floorplan, Pantry, Walk-In Closet(s)
Heating Central, Propane
Cooling Central Air, Electric
Flooring Ceramic Tile, Hardwood, Wood
Fireplaces Number 1
Fireplaces Type Gas Logs, Stone
Appliance Built-in Coffee Maker, Built-in Gas Range, Built-in Refrigerator, Dishwasher, Disposal, Dryer, Electric Oven, Gas Water Heater, Ice Maker, Microwave, Washer
Heat Source Central, Propane
Laundry Electric Dryer Hookup, Utility Room, Full Size W/D Area, Washer Hookup
Exterior
Exterior Feature Attached Grill, Balcony, Covered Patio/Porch, Gas Grill, Outdoor Kitchen, Outdoor Living Center
Garage Spaces 1.0
Carport Spaces 1
Utilities Available City Water, Co-op Electric, Community Mailbox, Individual Gas Meter, MUD Sewer, Propane
Roof Type Metal
Garage Yes
Private Pool 1
Building
Lot Description Landscaped, Sprinkler System, Water/Lake View
Story One
Foundation Slab
Structure Type Cedar,Rock/Stone
Schools
School District Graford Isd
Others
Ownership on file
Financing Cash
Read Less
Want to know what your home might be worth? Contact us for a FREE valuation!

Our team is ready to help you sell your home for the highest possible price ASAP

©2024 North Texas Real Estate Information Systems.
Bought with Lisa Neal • Williams Trew Real Estate






