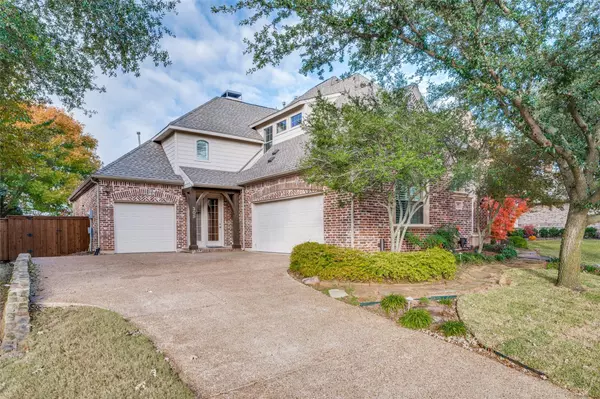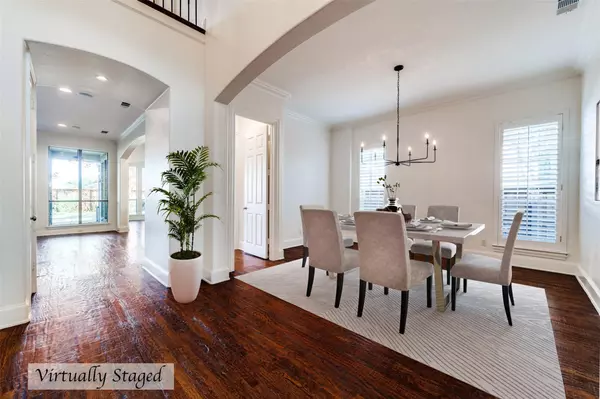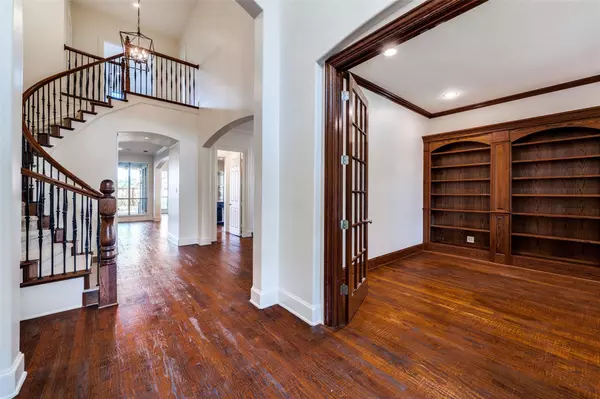$850,000
For more information regarding the value of a property, please contact us for a free consultation.
305 Haddington Lane Mckinney, TX 75071
5 Beds
5 Baths
4,031 SqFt
Key Details
Property Type Single Family Home
Sub Type Single Family Residence
Listing Status Sold
Purchase Type For Sale
Square Footage 4,031 sqft
Price per Sqft $210
Subdivision Stratford Manor
MLS Listing ID 20193790
Sold Date 02/14/23
Style Traditional
Bedrooms 5
Full Baths 4
Half Baths 1
HOA Fees $72/ann
HOA Y/N Mandatory
Year Built 2004
Annual Tax Amount $12,716
Lot Size 10,454 Sqft
Acres 0.24
Property Description
Stonebridge Ranch 5 bedroom home in Stratford Manor, built by Sanders Custom Homes, original owner. Great floorplan with 2 downstairs BRs plus an Office and Formal Dining, with 3 additional BRs, Media, and Gameroom upstairs. There is an abundance of natural light through a wall of windows overlooking a private backyard and no home behind it. The kitchen has freshly painted cabinets and large island, Viking stainless appliances, double ovens, window over sink, and is open to the breakfast area and the living room. Handscraped wood floors are downstairs, with never lived on new carpet upstairs. The mature trees and covered patio create a relaxing and private backyard space. Backyard has room for a pool. Walk to the community wharf extending out into the community pond nearby, enjoy the amenities of Stonebridge Ranch including tennis courts, pools, trails, Beach Club and more.
Location
State TX
County Collin
Community Park, Playground, Pool, Sidewalks, Tennis Court(S)
Direction Stonebridge Ranch, left on Millard Pond, first left onto Haddington
Rooms
Dining Room 2
Interior
Interior Features Built-in Features, Cable TV Available, Chandelier, Decorative Lighting, Double Vanity, Eat-in Kitchen, Granite Counters, Kitchen Island, Open Floorplan, Pantry, Walk-In Closet(s)
Heating Central, Zoned
Cooling Central Air, Electric, Zoned
Flooring Carpet, Ceramic Tile, Wood
Fireplaces Number 1
Fireplaces Type Brick, Stone, Wood Burning
Appliance Dishwasher, Disposal, Gas Cooktop, Microwave, Convection Oven, Double Oven
Heat Source Central, Zoned
Laundry Utility Room, Full Size W/D Area
Exterior
Exterior Feature Covered Patio/Porch
Garage Spaces 3.0
Fence Wood
Community Features Park, Playground, Pool, Sidewalks, Tennis Court(s)
Utilities Available City Sewer, City Water
Roof Type Composition
Parking Type Driveway, Garage Door Opener, Garage Faces Front, Garage Faces Side
Garage Yes
Building
Lot Description Interior Lot, Landscaped, Sprinkler System
Story Two
Foundation Slab
Structure Type Brick
Schools
Elementary Schools Wilmeth
School District Mckinney Isd
Others
Acceptable Financing Cash, Conventional, VA Loan
Listing Terms Cash, Conventional, VA Loan
Financing Conventional
Read Less
Want to know what your home might be worth? Contact us for a FREE valuation!

Our team is ready to help you sell your home for the highest possible price ASAP

©2024 North Texas Real Estate Information Systems.
Bought with Melony Trementozzi • Coldwell Banker Apex, REALTORS







