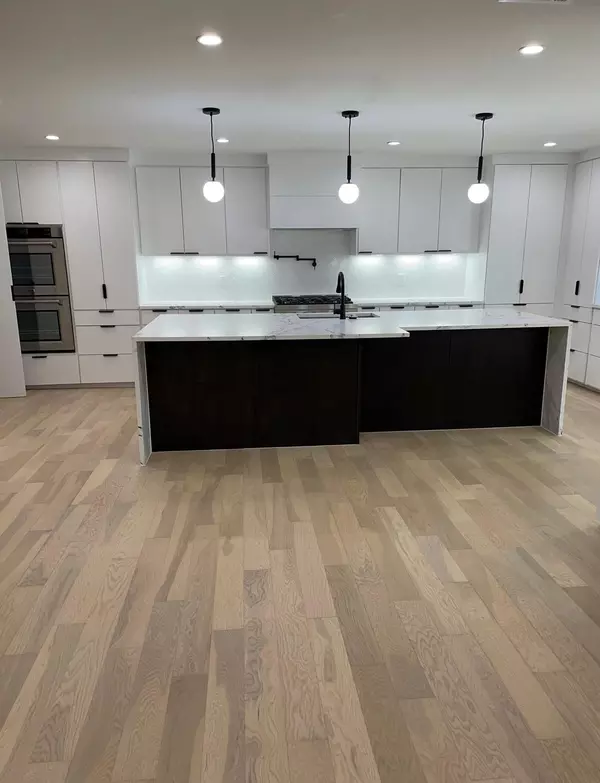$1,050,000
For more information regarding the value of a property, please contact us for a free consultation.
7706 Pennyburn Drive Dallas, TX 75248
4 Beds
4 Baths
3,186 SqFt
Key Details
Property Type Single Family Home
Sub Type Single Family Residence
Listing Status Sold
Purchase Type For Sale
Square Footage 3,186 sqft
Price per Sqft $329
Subdivision Highlands North Sec 03
MLS Listing ID 20261490
Sold Date 02/17/23
Style Traditional
Bedrooms 4
Full Baths 4
HOA Y/N None
Year Built 1979
Annual Tax Amount $18,521
Lot Size 0.263 Acres
Acres 0.263
Property Description
Boasting an abundance of windows and outstanding natural light, 7706 Pennyburn features a breezy floor plan perfect for large gatherings. The chef’s kitchen features a complete set of commercial grade stainless steel appliances, custom cabinetry, expansive waterfall island, and true walk-in pantry. All bathrooms have been recently remodeled with style. The new owner will love the primary bathroom’s fitted porcelain tile, double thermostatic showers, soaking tub and dual vanity sinks. The redesigned primary closet and oak floors throughout all make a profound impression. Conveniently located in the Highlands North neighborhood, near several parks and trails, this redesigned abode sets the standard and is not one to miss.
Location
State TX
County Dallas
Direction East on Pennyburn from Loch Maree.
Rooms
Dining Room 1
Interior
Interior Features Decorative Lighting, Double Vanity, Eat-in Kitchen, Kitchen Island, Open Floorplan, Pantry, Vaulted Ceiling(s), Walk-In Closet(s)
Heating Central
Cooling Central Air
Flooring Tile, Wood
Fireplaces Number 1
Fireplaces Type Gas
Appliance Dishwasher, Disposal, Microwave, Refrigerator
Heat Source Central
Exterior
Garage Spaces 2.0
Utilities Available City Sewer, City Water
Roof Type Composition
Parking Type 2-Car Single Doors, Alley Access, Garage
Garage Yes
Building
Story One
Foundation Slab
Structure Type Brick
Schools
Elementary Schools Bowie
School District Richardson Isd
Others
Ownership See agent
Acceptable Financing Cash, Conventional
Listing Terms Cash, Conventional
Financing Conventional
Read Less
Want to know what your home might be worth? Contact us for a FREE valuation!

Our team is ready to help you sell your home for the highest possible price ASAP

©2024 North Texas Real Estate Information Systems.
Bought with Betsy Weber Hurst • Compass RE Texas, LLC.







