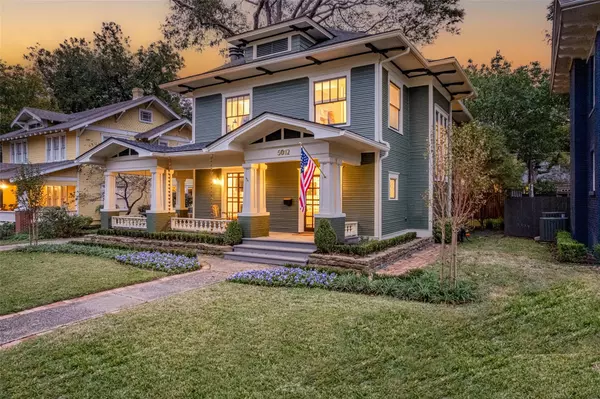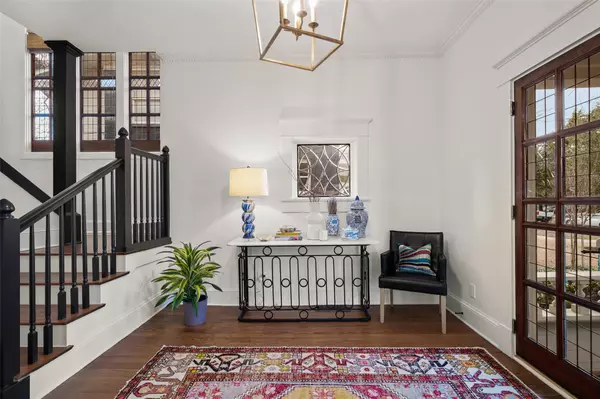$925,000
For more information regarding the value of a property, please contact us for a free consultation.
5012 Junius Street Dallas, TX 75214
3 Beds
3 Baths
2,522 SqFt
Key Details
Property Type Single Family Home
Sub Type Single Family Residence
Listing Status Sold
Purchase Type For Sale
Square Footage 2,522 sqft
Price per Sqft $366
Subdivision Munger Place
MLS Listing ID 20261006
Sold Date 02/15/23
Style Prairie,Traditional
Bedrooms 3
Full Baths 2
Half Baths 1
HOA Y/N None
Year Built 1914
Lot Size 6,969 Sqft
Acres 0.16
Lot Dimensions 122x60
Property Description
Preservation. Restoration. Sophistication. Claim a spot in Old East Dallas with this gorgeously restored Prairie-style house in Munger Place. This is a rare opportunity to own a D Magazine-featured home with 10-foot ceilings, original wood floors and leaded glass doors and windows. You’ll love life in this friendly neighborhood, where porch-front meet-ups are the norm. The first floor is ideal for gatherings, with a light-filled front entry, and formal living and dining rooms. Working in the study with lofted ceilings feels heavenly, especially knowing the extra space can be combined with a third-floor attic to nearly double the square footage of the home. The kitchen is a stylish spot with a Sub-Zero refrigerator, wet bar, and upgraded appliances including a smart oven. Two upstairs guest rooms share a hall bath, and the primary suite is a tranquil space that has a walk-in closet and en suite with dual sinks. This is a rare chance to live in the historic charm of this iconic area.
Location
State TX
County Dallas
Community Sidewalks
Direction From I-75, head east on Lemmon Ave., right on N. Haskell Ave., left on Live Oak St., right on N. Collett Ave., and left on Junius St. Home is on the right.
Rooms
Dining Room 2
Interior
Interior Features Built-in Features, Built-in Wine Cooler, Cable TV Available, Decorative Lighting, Flat Screen Wiring, Granite Counters, High Speed Internet Available, Multiple Staircases, Pantry, Vaulted Ceiling(s), Walk-In Closet(s), Wet Bar
Heating Central, Fireplace(s)
Cooling Ceiling Fan(s), Central Air, Electric
Flooring Tile, Wood
Fireplaces Number 2
Fireplaces Type Bedroom, Gas Logs, Living Room
Appliance Built-in Refrigerator, Dishwasher, Disposal, Gas Cooktop, Gas Oven, Microwave, Convection Oven, Plumbed For Gas in Kitchen
Heat Source Central, Fireplace(s)
Exterior
Exterior Feature Covered Patio/Porch, Garden(s), Rain Gutters, Lighting, Private Yard, Storage
Garage Spaces 1.0
Fence Back Yard, Electric, Gate, Privacy, Wood, Wrought Iron
Community Features Sidewalks
Utilities Available City Sewer, City Water, Curbs, Sidewalk
Roof Type Composition
Parking Type Covered, Driveway, Electric Gate, Enclosed, Garage, Garage Door Opener, Gated, Kitchen Level, Lighted, Off Street, Paved, Secured, Storage
Garage Yes
Building
Lot Description Interior Lot, Landscaped, Sprinkler System
Story Two
Foundation Pillar/Post/Pier
Level or Stories Two
Structure Type Frame
Schools
Elementary Schools Lipscomb
Middle Schools Long
High Schools Woodrow Wilson
School District Dallas Isd
Others
Restrictions Architectural
Ownership See Agent
Acceptable Financing Cash, Conventional
Listing Terms Cash, Conventional
Financing Conventional
Special Listing Condition Aerial Photo, Historical
Read Less
Want to know what your home might be worth? Contact us for a FREE valuation!

Our team is ready to help you sell your home for the highest possible price ASAP

©2024 North Texas Real Estate Information Systems.
Bought with Grecia Garza • Rogers Healy and Associates







