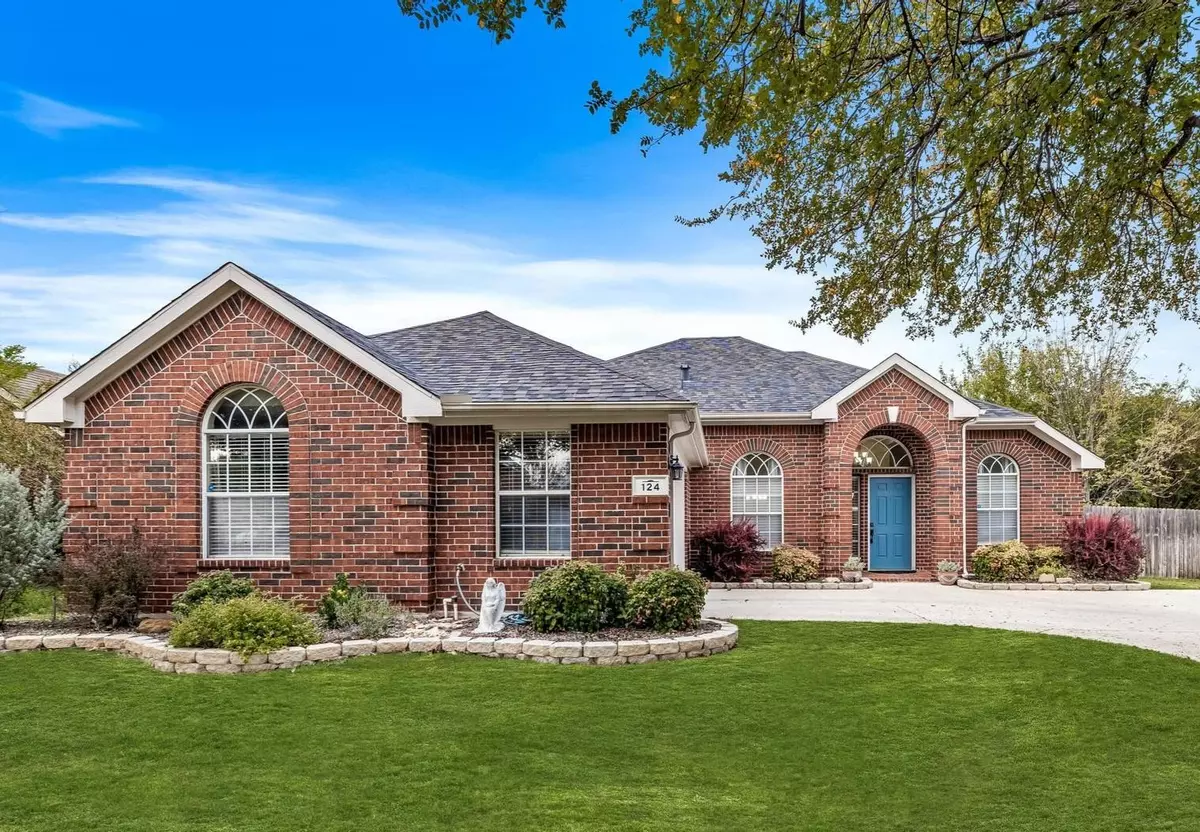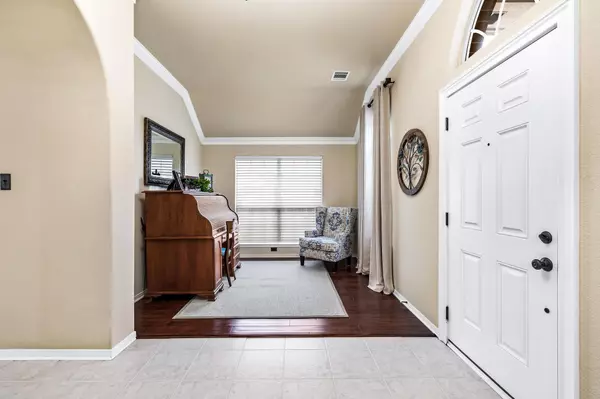$433,850
For more information regarding the value of a property, please contact us for a free consultation.
124 Silver Rock Drive Trophy Club, TX 76262
3 Beds
2 Baths
1,897 SqFt
Key Details
Property Type Single Family Home
Sub Type Single Family Residence
Listing Status Sold
Purchase Type For Sale
Square Footage 1,897 sqft
Price per Sqft $228
Subdivision Lakeside At Trophy Club
MLS Listing ID 20199335
Sold Date 02/21/23
Style Traditional
Bedrooms 3
Full Baths 2
HOA Y/N None
Year Built 1998
Annual Tax Amount $6,548
Lot Size 8,494 Sqft
Acres 0.195
Lot Dimensions 74 X 115
Property Description
MUST SEE - IMMACULATE All Brick 1 Story Home. FABULOUS OPEN Concept, HIGH Ceilings & Crown Molding with BRIGHT Kitchen, Breakfast Dining and Family Living Space with GAS Fireplace flowing PERFECTLY together with NO Carpet ANYWHERE! Separate Formal Dining Room and Formal Living Room or Great OFFICE Option. UPDATED Kitchen and Master Suite & Master Bathroom, Repainted Exterior & Interior, Hand Sculpted Engineered Wood Plank or Tile Flooring, Built-In Cabinets, SS Appliances, Gas Cooktop, Plantation Shutters & Blinds, Ceiling Fans, & Decorative Lighting Accent this Home. Master Suite includes Vaulted Ceilings, Crown Molding, Walk - In Closet, Dual Sinks, Garden Tub & Separate Glass Shower. Rest of 1st level offers High Ceilings, 2 Bedrooms, and Full Bath and Separate Utility Room. Covered Front Porch, Fenced Backyard and Patio, Sprinkler System, Mature Trees, and Side Entry 2 Car Garage. GREAT LOCATION near Schools, Parks, Shopping & Entertainment. *Refrigerator coveys with Home purchase*
Location
State TX
County Denton
Community Greenbelt, Sidewalks
Direction Directions: Hwy 114 to Trophy Lakes. Go North to Village Trail, Go East on Village Trail to McKenzie, then Turn Left on Silver Rock Dr. Second house on the left. **DON'T FORGET TO VIEW AND SHARE OUR PROFESSIONAL VIDEO TOUR LINK ON YOUTUBE - Contact Alex for link if need to**
Rooms
Dining Room 2
Interior
Interior Features Built-in Features, Cable TV Available, Chandelier, Decorative Lighting, Eat-in Kitchen, High Speed Internet Available, Kitchen Island, Open Floorplan, Pantry, Vaulted Ceiling(s), Walk-In Closet(s)
Heating Central, Natural Gas
Cooling Ceiling Fan(s), Central Air, Electric
Flooring Ceramic Tile, Hardwood
Fireplaces Number 1
Fireplaces Type Gas Logs, Glass Doors, Living Room
Appliance Dishwasher, Disposal, Electric Oven, Gas Cooktop, Plumbed For Gas in Kitchen, Refrigerator
Heat Source Central, Natural Gas
Laundry Electric Dryer Hookup, Utility Room, Full Size W/D Area, Washer Hookup
Exterior
Exterior Feature Rain Gutters, Lighting
Garage Spaces 2.0
Fence Back Yard, Wood
Community Features Greenbelt, Sidewalks
Utilities Available Cable Available, Curbs, Electricity Available, Electricity Connected, MUD Sewer, MUD Water
Roof Type Composition,Shingle
Parking Type 2-Car Single Doors, Concrete, Driveway, Garage, Garage Door Opener, Garage Faces Side, Inside Entrance
Garage Yes
Building
Lot Description Few Trees, Interior Lot, Landscaped, Level, Sprinkler System, Subdivision
Story One
Foundation Slab
Structure Type Brick
Schools
Elementary Schools Lakeview
School District Northwest Isd
Others
Restrictions Deed
Ownership Of Record
Acceptable Financing Cash, Conventional, FHA, VA Loan
Listing Terms Cash, Conventional, FHA, VA Loan
Financing Conventional
Special Listing Condition Aerial Photo, Deed Restrictions
Read Less
Want to know what your home might be worth? Contact us for a FREE valuation!

Our team is ready to help you sell your home for the highest possible price ASAP

©2024 North Texas Real Estate Information Systems.
Bought with Brandee Kelley • Keller Williams Lonestar DFW







