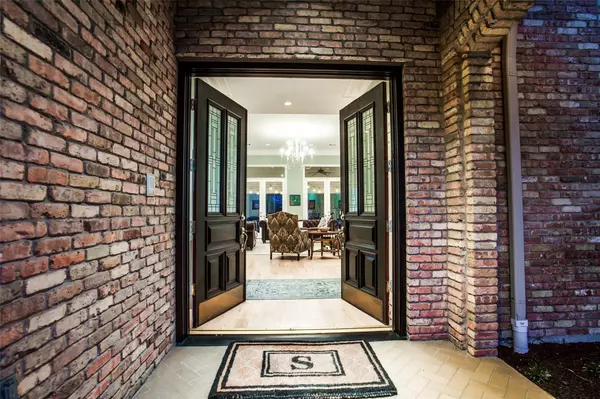$1,695,000
For more information regarding the value of a property, please contact us for a free consultation.
5605 Lobello Drive Dallas, TX 75229
4 Beds
5 Baths
5,039 SqFt
Key Details
Property Type Single Family Home
Sub Type Single Family Residence
Listing Status Sold
Purchase Type For Sale
Square Footage 5,039 sqft
Price per Sqft $336
Subdivision Netherlands Estates
MLS Listing ID 20237445
Sold Date 02/21/23
Style Traditional
Bedrooms 4
Full Baths 4
Half Baths 1
HOA Y/N None
Year Built 1979
Lot Size 0.510 Acres
Acres 0.51
Lot Dimensions 130x172
Property Description
Stunning, beautifully designed executive home in prime North Dallas Preston Hollow location! Enter through double doors and step inside an inviting spacious great room enhanced with fireplace, gas logs, wall of shelving with lighting to highlight art objects. Beautiful views of the recently resurfaced saltwater pool and spa. Large, impressive covered porch and generous motor court with basketball hoop compliment the backyard. Circular drive, too! A well-designed floor plan offers 1st floor private owner's suite, adjacent den, separate guest bedroom, plus office with wall of built-ins. Upstairs provides 2 bedrooms, connecting bath and loft. A spacious dream kitchen provides double convection ovens, pot fill, built-in refrigerator, large island, 2 walk-in pantries and warming drawer. You will love the storage throughout! Convenient to tollway, downtown Dallas, shopping, restaurants, public and private schools. Outdoor shed & Bosch washer and dryer remain. Welcome home to a gem!
Location
State TX
County Dallas
Direction Royal Lane (W. of Tollway) to Netherland Drive. Turn L. (south) to Lobello. Will need to make a U-turn to access Lobello. Home will be in the middle of the street on the left side.
Rooms
Dining Room 2
Interior
Interior Features Built-in Wine Cooler, Cable TV Available, Cathedral Ceiling(s), Cedar Closet(s), Chandelier, Decorative Lighting, Double Vanity, Flat Screen Wiring, High Speed Internet Available, Kitchen Island, Loft, Pantry, Vaulted Ceiling(s), Walk-In Closet(s), Wet Bar
Heating Natural Gas, Zoned
Cooling Ceiling Fan(s), Central Air, Electric, Zoned
Flooring Carpet, Ceramic Tile, Wood
Fireplaces Number 1
Fireplaces Type Gas, Gas Logs, Gas Starter, Living Room
Equipment Intercom
Appliance Built-in Gas Range, Built-in Refrigerator, Disposal, Dryer, Gas Cooktop, Ice Maker, Indoor Grill, Microwave, Convection Oven, Double Oven, Plumbed For Gas in Kitchen, Warming Drawer
Heat Source Natural Gas, Zoned
Laundry Gas Dryer Hookup, Utility Room, Full Size W/D Area
Exterior
Exterior Feature Attached Grill, Covered Patio/Porch, Rain Gutters, Lighting, Mosquito Mist System
Garage Spaces 3.0
Fence Back Yard, Wood
Pool Diving Board, Gunite, Heated, In Ground, Lap, Outdoor Pool, Pool/Spa Combo, Salt Water, Water Feature
Utilities Available City Sewer, City Water, Curbs, Natural Gas Available, Sidewalk
Roof Type Composition
Parking Type 2-Car Double Doors, Circular Driveway, Garage Door Opener, Garage Faces Rear, Kitchen Level, Parking Pad
Garage Yes
Private Pool 1
Building
Lot Description Few Trees, Interior Lot, Landscaped, Oak, Sprinkler System
Story Two
Foundation Slab
Structure Type Brick
Schools
Elementary Schools Pershing
School District Dallas Isd
Others
Ownership see agent
Financing Cash
Read Less
Want to know what your home might be worth? Contact us for a FREE valuation!

Our team is ready to help you sell your home for the highest possible price ASAP

©2024 North Texas Real Estate Information Systems.
Bought with Christy Berry • Compass RE Texas, LLC.







