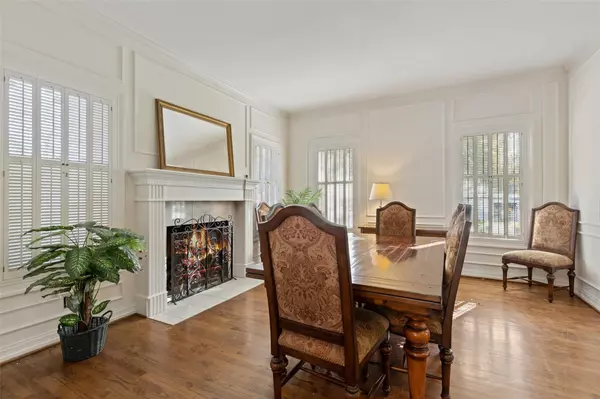$640,000
For more information regarding the value of a property, please contact us for a free consultation.
4321 Bretton Bay Lane Dallas, TX 75287
4 Beds
3 Baths
3,007 SqFt
Key Details
Property Type Single Family Home
Sub Type Single Family Residence
Listing Status Sold
Purchase Type For Sale
Square Footage 3,007 sqft
Price per Sqft $212
Subdivision Bent Tree West Ph I
MLS Listing ID 20209315
Sold Date 02/23/23
Style Traditional
Bedrooms 4
Full Baths 2
Half Baths 1
HOA Fees $16/ann
HOA Y/N Voluntary
Year Built 1984
Annual Tax Amount $11,599
Lot Size 0.260 Acres
Acres 0.26
Lot Dimensions 96' x 119'
Property Description
LIVE IN YOUR HAPPY PLACE with 3,007 SF of meaningful space to thrive in, showcased on a magnificent corner lot in sought-after Bent Tree West with a Dallas address, and Plano ISD Schools will check all your boxes at first sight. This airy 4BD home with sunlit, vaulted ceilings, a sweeping staircase leading to a 39' wide covered balcony overlooking an expansive pool and spa with a water feature, and a tiered terrace and patio to enjoy lazy mornings, reading time, and celebrating the close of a day is designed for entertaining and living your best life in every aspect.
A fireplace setting ambiance in the dining room opens to the living room with flow from a welcoming kitchen with access to the patio and pool, a family room, and a second staircase. The second fireplace adds to the warmth and charm of an inviting primary bedroom with an ensuite bathroom with privacy from three additional bedrooms with beautiful views. This is a turn-key home ready for new owners and a quick closing.
Location
State TX
County Collin
Direction From Dallas North Tollways, take Briargrove Lane west to Bretton Bay Lane, and turn left onto Bretton Bay Lane; the property is on your right, at the corner of Bretton Bay Lane and Briagrove Lane.
Rooms
Dining Room 2
Interior
Interior Features Built-in Features, Cathedral Ceiling(s), Chandelier, Decorative Lighting, Eat-in Kitchen, Granite Counters, High Speed Internet Available, Kitchen Island, Natural Woodwork, Paneling, Vaulted Ceiling(s), Wainscoting, Walk-In Closet(s), Wet Bar, Other
Heating Central, Fireplace(s)
Cooling Central Air
Flooring Carpet, Ceramic Tile, Hardwood, Tile
Fireplaces Number 2
Fireplaces Type Bedroom, Dining Room, Gas Logs, Other
Appliance Dishwasher, Disposal, Electric Cooktop, Electric Oven, Microwave, Vented Exhaust Fan
Heat Source Central, Fireplace(s)
Laundry Electric Dryer Hookup, Full Size W/D Area, Washer Hookup
Exterior
Exterior Feature Balcony, Covered Patio/Porch, Rain Gutters, Lighting
Garage Spaces 2.0
Fence Back Yard, Fenced, High Fence, Wood
Pool Gunite, In Ground, Outdoor Pool, Pool/Spa Combo, Water Feature, Other
Utilities Available Alley, Asphalt, City Sewer, City Water, Concrete, Curbs, Sidewalk
Roof Type Shingle
Parking Type 2-Car Single Doors, Alley Access, Concrete, Driveway, Garage, Garage Door Opener, Garage Faces Rear
Garage Yes
Private Pool 1
Building
Lot Description Corner Lot, Landscaped, Other, Sprinkler System
Story Two
Foundation Slab
Structure Type Brick,Wood
Schools
Elementary Schools Mitchell
High Schools Plano West
School District Plano Isd
Others
Ownership SEE AGENT
Acceptable Financing Cash, Conventional
Listing Terms Cash, Conventional
Financing Conventional
Read Less
Want to know what your home might be worth? Contact us for a FREE valuation!

Our team is ready to help you sell your home for the highest possible price ASAP

©2024 North Texas Real Estate Information Systems.
Bought with Britt Lopez • Paragon, REALTORS







