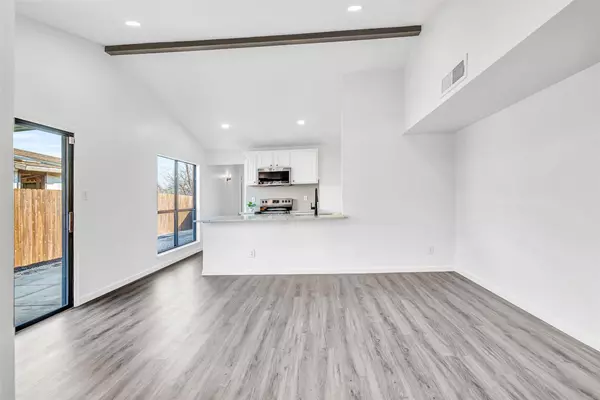$254,999
For more information regarding the value of a property, please contact us for a free consultation.
4615 Carr Street The Colony, TX 75056
2 Beds
1 Bath
1,081 SqFt
Key Details
Property Type Single Family Home
Sub Type Single Family Residence
Listing Status Sold
Purchase Type For Sale
Square Footage 1,081 sqft
Price per Sqft $235
Subdivision Colony 25
MLS Listing ID 20236942
Sold Date 02/22/23
Style Traditional
Bedrooms 2
Full Baths 1
HOA Y/N None
Year Built 1983
Annual Tax Amount $3,530
Lot Size 3,310 Sqft
Acres 0.076
Property Description
Adorable half duplex home has been completely remodeled in 2023! Everything was upgraded: AC and furnace, fence, vinyl plank flooring, quartz counters, stainless steel kitchen appliances, siding, roof and so much more! Open, flowing floorplan great for entertaining. Large breakfast bar has plenty of room for seating and casual dining. The walk-in pantry also has room for the washer and dryer! One bedroom sits off the living room, while the primary bdrm is just beyond the kitchen with a walk-in closet and private access to the remodeled bath: quartz counters, tile tub-shower surround, vanity with double sinks, updated tub and toilet. You'll really love the bonus room at the back of the home - perfect for home office, storage, game room or whatever else you need. The front and back yards have fresh landscaping. Located a few minutes to Lake Lewisville. ** Two car carport will be completed before closing over the driveway with a full price offer. 16'W X 20'L !!!!
Location
State TX
County Denton
Direction Follow TX-121 S on US-75 S and Sam Rayburn Tollway S to TX-121 S in The Colony. Take the exit toward FM-423, Main St and Josey Ln from Sam Rayburn Tollway S. Take Main St to Carr St
Rooms
Dining Room 0
Interior
Interior Features Cable TV Available, Decorative Lighting, Eat-in Kitchen, High Speed Internet Available, Open Floorplan, Pantry, Walk-In Closet(s)
Heating Central, Electric
Cooling Ceiling Fan(s), Central Air, Electric
Flooring Luxury Vinyl Plank
Appliance Dishwasher, Disposal, Electric Oven, Electric Range, Microwave
Heat Source Central, Electric
Laundry Electric Dryer Hookup, In Kitchen, Full Size W/D Area, Washer Hookup
Exterior
Carport Spaces 2
Fence Back Yard, Fenced, Gate, Wood
Utilities Available Alley, Cable Available, City Sewer, City Water, Community Mailbox, Concrete, Curbs, Individual Water Meter, Sidewalk
Roof Type Composition
Parking Type Converted Garage, Driveway
Garage No
Building
Lot Description Irregular Lot, Landscaped
Story One
Foundation Slab
Structure Type Brick
Schools
Elementary Schools Ethridge
School District Lewisville Isd
Others
Ownership see agent
Acceptable Financing Cash, Conventional
Listing Terms Cash, Conventional
Financing Other
Read Less
Want to know what your home might be worth? Contact us for a FREE valuation!

Our team is ready to help you sell your home for the highest possible price ASAP

©2024 North Texas Real Estate Information Systems.
Bought with Susan Bellson • Jones-Papadopoulos & Co







