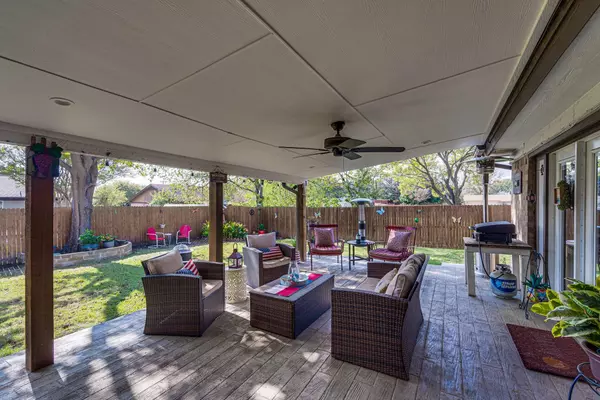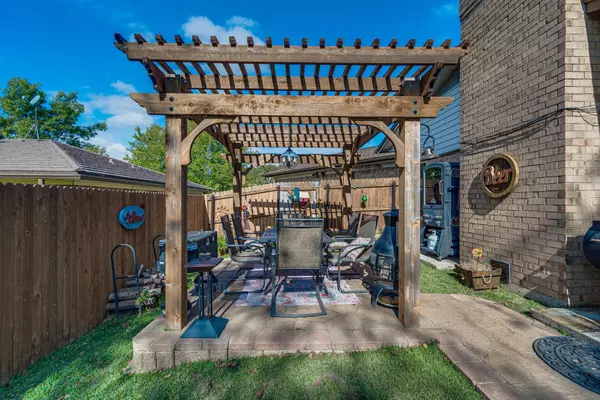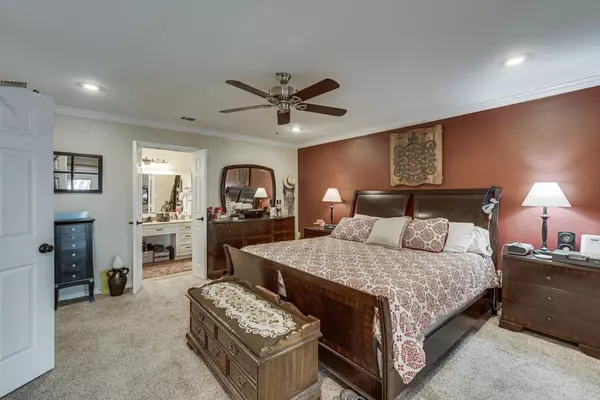$340,000
For more information regarding the value of a property, please contact us for a free consultation.
6704 Starnes Road North Richland Hills, TX 76182
3 Beds
2 Baths
1,717 SqFt
Key Details
Property Type Single Family Home
Sub Type Single Family Residence
Listing Status Sold
Purchase Type For Sale
Square Footage 1,717 sqft
Price per Sqft $198
Subdivision Foster Village Add
MLS Listing ID 20215385
Sold Date 02/24/23
Style Traditional
Bedrooms 3
Full Baths 2
HOA Y/N None
Year Built 1977
Annual Tax Amount $5,822
Lot Size 10,018 Sqft
Acres 0.23
Lot Dimensions 10040 sq ft
Property Description
If you are looking for a backyard Oasis, THIS IS IT!! Walk out of the French doors into the beautifully landscaped backyard with a huge covered patio including a bar, TV and ceiling fan! The beautiful stone walkway leads to the Pergola that has space for furniture or a hot tub, great for entertaining!
There are upgrades throughout the whole house including the counter tops, fixtures, lighting, paint, textured walls, trim, flooring, windows and gutters! The kitchen has been upgraded with new cabinets, back splash and appliances. Built in book shelves in the living room. The roof was replaced 3 years ago and it also has an extended driveway! Don't miss out on this gorgeous opportunity!
Location
State TX
County Tarrant
Direction Take I-820 N to Rufe Snow, turn right and then turn right on Starnes Road.
Rooms
Dining Room 1
Interior
Interior Features Cable TV Available, Decorative Lighting, Granite Counters, High Speed Internet Available, Pantry, Sound System Wiring, Vaulted Ceiling(s), Walk-In Closet(s)
Heating Central
Cooling Ceiling Fan(s), Central Air
Flooring Carpet, Linoleum
Fireplaces Number 1
Fireplaces Type Brick, Wood Burning
Equipment Satellite Dish
Appliance Dishwasher, Disposal, Electric Cooktop, Electric Range
Heat Source Central
Laundry Utility Room, Full Size W/D Area
Exterior
Exterior Feature Covered Patio/Porch
Garage Spaces 2.0
Fence Wood
Utilities Available Cable Available, City Sewer, City Water, Curbs, Sidewalk
Roof Type Composition
Parking Type Garage, Garage Door Opener
Garage Yes
Building
Lot Description Landscaped
Story One
Foundation Slab
Structure Type Brick
Schools
Elementary Schools Northridg
School District Birdville Isd
Others
Restrictions None
Ownership Sal and Esther Castilleja
Acceptable Financing Cash, Conventional, FHA, VA Loan
Listing Terms Cash, Conventional, FHA, VA Loan
Financing Conventional
Read Less
Want to know what your home might be worth? Contact us for a FREE valuation!

Our team is ready to help you sell your home for the highest possible price ASAP

©2024 North Texas Real Estate Information Systems.
Bought with Lily Moore • Lily Moore Realty







