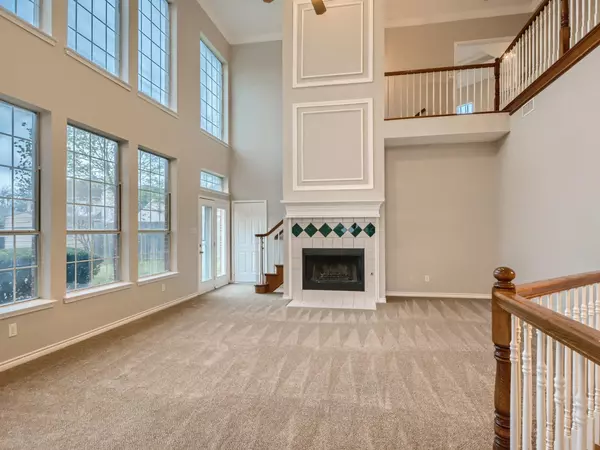$519,000
For more information regarding the value of a property, please contact us for a free consultation.
3511 Paladium Drive Grand Prairie, TX 75052
5 Beds
5 Baths
4,325 SqFt
Key Details
Property Type Single Family Home
Sub Type Single Family Residence
Listing Status Sold
Purchase Type For Sale
Square Footage 4,325 sqft
Price per Sqft $120
Subdivision Forum Place
MLS Listing ID 20219949
Sold Date 02/27/23
Style Traditional
Bedrooms 5
Full Baths 4
Half Baths 1
HOA Y/N None
Year Built 1994
Annual Tax Amount $9,809
Lot Size 0.319 Acres
Acres 0.319
Property Description
Click the Virtual Tour link to view the 3D walkthrough. Pride of ownership shows in the established Forum Place neighborhood. This picturesque home boasts over 4,300 square feet of spacious rooms and beautiful interiors highlighting a fresh paint throughout and brand new carpet. The main living room features dramatic ceilings, a wall of windows and an eye-catching fireplace. The expansive kitchen is a chef's dream! It offers extensive counter space, dual ovens, a butler pantry and breakfast nook with built-ins that would make the perfect coffee station. Your own personal haven awaits in the primary suite! A double sided fireplace, dual walk-in closets and a jetted tub that beckons relaxation are among some of the highlights. A sparkling in-ground pool paired with a separate spa and sprawling patio is an entertainer's outdoor paradise. This home offers everything you need and is sure to impress. Come see it today!
Location
State TX
County Tarrant
Community Curbs, Greenbelt, Sidewalks
Direction TX-360 S. Take the exit toward Mayfield Rd. Merge onto S Watson Rd, turn left onto E Mayfield Rd. Turn right onto Forum Dr. Turn right at the 3rd cross street onto Paladium Dr. Home on the right.
Rooms
Dining Room 2
Interior
Interior Features Built-in Features, Chandelier, Decorative Lighting, Double Vanity, High Speed Internet Available, Kitchen Island, Multiple Staircases, Pantry, Walk-In Closet(s)
Heating Central
Cooling Ceiling Fan(s), Central Air
Flooring Carpet, Tile
Fireplaces Number 2
Fireplaces Type Living Room, Master Bedroom
Appliance Dishwasher, Disposal, Gas Cooktop, Microwave, Double Oven
Heat Source Central
Laundry Utility Room, On Site
Exterior
Garage Spaces 3.0
Fence Back Yard, Fenced, Wood
Pool In Ground, Outdoor Pool, Separate Spa/Hot Tub
Community Features Curbs, Greenbelt, Sidewalks
Utilities Available Asphalt, Cable Available, City Sewer, City Water, Concrete, Curbs, Electricity Available, Natural Gas Available, Phone Available, Sewer Available
Roof Type Composition
Parking Type Concrete, Driveway, Garage, Garage Faces Rear, Garage Faces Side
Garage Yes
Private Pool 1
Building
Lot Description Corner Lot, Few Trees, Leasehold, Lrg. Backyard Grass, Subdivision
Story Two
Foundation Slab
Structure Type Brick,Siding
Schools
Elementary Schools Farrell
High Schools Bowie
School District Arlington Isd
Others
Ownership James Reese
Acceptable Financing Cash, Conventional, FHA, VA Loan
Listing Terms Cash, Conventional, FHA, VA Loan
Financing Conventional
Read Less
Want to know what your home might be worth? Contact us for a FREE valuation!

Our team is ready to help you sell your home for the highest possible price ASAP

©2024 North Texas Real Estate Information Systems.
Bought with Daniel Ramirez • eXp Realty, LLC







