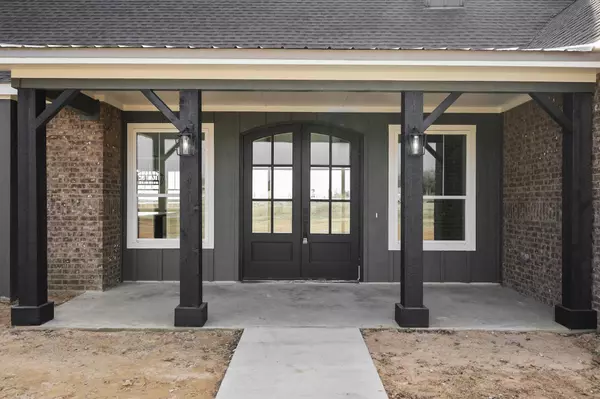$574,750
For more information regarding the value of a property, please contact us for a free consultation.
7000 Adtel Lane Sanger, TX 76266
3 Beds
3 Baths
2,406 SqFt
Key Details
Property Type Single Family Home
Sub Type Single Family Residence
Listing Status Sold
Purchase Type For Sale
Square Footage 2,406 sqft
Price per Sqft $238
Subdivision Sanger Estates
MLS Listing ID 20198127
Sold Date 02/28/23
Bedrooms 3
Full Baths 3
HOA Fees $35/qua
HOA Y/N Mandatory
Year Built 2022
Lot Size 1.000 Acres
Acres 1.0
Property Description
Your dream built right! New custom home by Villa May Construction on 1 acre lot in desirable Sanger Estates. Open and spacious one story home featuring 3 beds plus a study, that could easily be converted into a 4th bedroom, and 3 full baths. As you enter from the front porch, a double-door entry will lead you into a spacious family room with vaulted ceilings, wood beams and a cozy brick fireplace. The kitchen is tastefully designed with a huge island, a coffee bar with cabinets, a custom vent hood, SS appliances and gorgeous quartz counters. Plenty of natural light throughout with windows galore and sliding doors to the outside covered patio. Split bedrooms offer privacy, with the owner's suite tucked away and the spa-like en suite bath featuring double sinks, quartz counters, a stand-alone tub and a huge walk-in shower. Accent walls, huge pantry, designer lightings, ... Close to schools, the lake and just minutes from I35. Come see it today to appreciate its beauty!
Location
State TX
County Denton
Direction From I-35E North, take exit 478 for FM 455, Pilot Point, turn right onto 455 and continue straight about 2 miles and left onto Marion Road then right onto Adtel Lane. The house will be on your right, there is a Villa May Construction sign.
Rooms
Dining Room 1
Interior
Interior Features Built-in Features, Cathedral Ceiling(s), Chandelier, Decorative Lighting, Eat-in Kitchen, Kitchen Island, Natural Woodwork, Open Floorplan, Paneling, Pantry, Vaulted Ceiling(s), Walk-In Closet(s)
Heating Central, Natural Gas
Cooling Central Air, Electric
Flooring Carpet, Ceramic Tile
Fireplaces Number 1
Fireplaces Type Brick
Appliance Dishwasher, Disposal, Electric Oven, Gas Cooktop, Microwave
Heat Source Central, Natural Gas
Exterior
Garage Spaces 2.0
Utilities Available Aerobic Septic, Co-op Water, Underground Utilities
Roof Type Composition,Shingle
Parking Type 2-Car Single Doors, Garage, Oversized
Garage Yes
Building
Story One
Foundation Slab
Structure Type Board & Batten Siding,Brick
Schools
Elementary Schools Butterfield
High Schools Sanger
School District Sanger Isd
Others
Ownership See Agent
Acceptable Financing Cash, Conventional, FHA, VA Loan
Listing Terms Cash, Conventional, FHA, VA Loan
Financing Conventional
Read Less
Want to know what your home might be worth? Contact us for a FREE valuation!

Our team is ready to help you sell your home for the highest possible price ASAP

©2024 North Texas Real Estate Information Systems.
Bought with Talitha Brazeal • CENTURY 21 JUDGE FITE CO.







