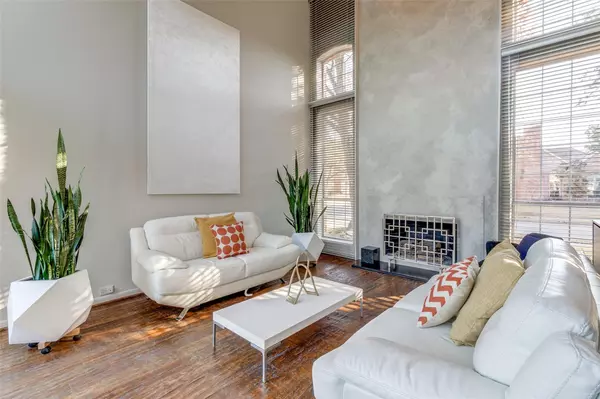$879,000
For more information regarding the value of a property, please contact us for a free consultation.
1613 Watch Hill Drive Plano, TX 75093
4 Beds
4 Baths
3,347 SqFt
Key Details
Property Type Single Family Home
Sub Type Single Family Residence
Listing Status Sold
Purchase Type For Sale
Square Footage 3,347 sqft
Price per Sqft $262
Subdivision Fairways Of Gleneagles
MLS Listing ID 20244619
Sold Date 03/02/23
Style Traditional
Bedrooms 4
Full Baths 3
Half Baths 1
HOA Fees $46/ann
HOA Y/N Mandatory
Year Built 1990
Annual Tax Amount $10,982
Lot Size 8,712 Sqft
Acres 0.2
Property Description
Located in sought after West Plano, in Fairways of Gleneagles, this sophisticated home is waiting for any picky Buyer. Abundance of natural light makes you feel welcome and at home. Formal living room, kitchen, family room, & primary bedroom view the pool & spa with water feature. Off the dining area, the Butler's pantry is loaded with countertop space and cabinets for storage. Kitchen opens to the family room and wet bar for ease in entertaining. Coffered ceilings with mood lighting. A 2nd patio and side yard is off the breakfast area. SS, Bosch appliances, including a 2nd oven that also serves as a microwave. Island has plenty of bar height seating. Primary bedroom AND a guest bedroom + full bath located on 1st floor. Primary bath, recently updated, has porcelain floors, quartz C-tops, dual sinks, and a 14 ft walk-in closet. At the top of the grand staircase, the 3rd living area has 2 bedrooms off of it joined by a Jack and Jill bathroom.
Location
State TX
County Collin
Direction From Dallas: N on Preston Rd, pass George Bush Turnpike, turn left on Old Shepard Place, right on Watch Hill. House is on the left, on the corner of Watch Hill & Longwood Ct.
Rooms
Dining Room 2
Interior
Interior Features Cable TV Available, Decorative Lighting, Eat-in Kitchen, Granite Counters, High Speed Internet Available, Kitchen Island, Open Floorplan, Paneling, Smart Home System, Vaulted Ceiling(s), Walk-In Closet(s), Wet Bar, In-Law Suite Floorplan
Heating Central, Natural Gas, Zoned
Cooling Ceiling Fan(s), Central Air, Electric, Zoned
Flooring Carpet, Ceramic Tile, Hardwood, Stone
Fireplaces Number 2
Fireplaces Type Family Room, Gas, Gas Logs, Gas Starter, Living Room
Appliance Dishwasher, Disposal, Electric Cooktop, Electric Oven, Gas Water Heater, Microwave, Double Oven, Trash Compactor
Heat Source Central, Natural Gas, Zoned
Laundry Electric Dryer Hookup, Gas Dryer Hookup, Utility Room, Full Size W/D Area, Washer Hookup
Exterior
Exterior Feature Covered Patio/Porch, Dog Run, Garden(s), Rain Gutters, Lighting, Private Yard, Uncovered Courtyard
Garage Spaces 2.0
Fence Wood
Pool Gunite, Heated, In Ground, Pool/Spa Combo, Water Feature
Utilities Available Alley, Asphalt, City Sewer, City Water, Concrete, Curbs, Individual Gas Meter, Individual Water Meter, Sidewalk
Roof Type Composition
Parking Type Alley Access, Driveway, Garage Door Opener, Garage Faces Rear, Kitchen Level
Garage Yes
Private Pool 1
Building
Lot Description Few Trees, Interior Lot, Landscaped, Level, Lrg. Backyard Grass, Sprinkler System, Subdivision
Story Two
Foundation Slab
Structure Type Brick,Siding
Schools
Elementary Schools Huffman
High Schools Plano West
School District Plano Isd
Others
Ownership See Agent
Acceptable Financing Cash, Conventional
Listing Terms Cash, Conventional
Financing Conventional
Read Less
Want to know what your home might be worth? Contact us for a FREE valuation!

Our team is ready to help you sell your home for the highest possible price ASAP

©2024 North Texas Real Estate Information Systems.
Bought with Hanne Sagalowsky • Coldwell Banker Realty







