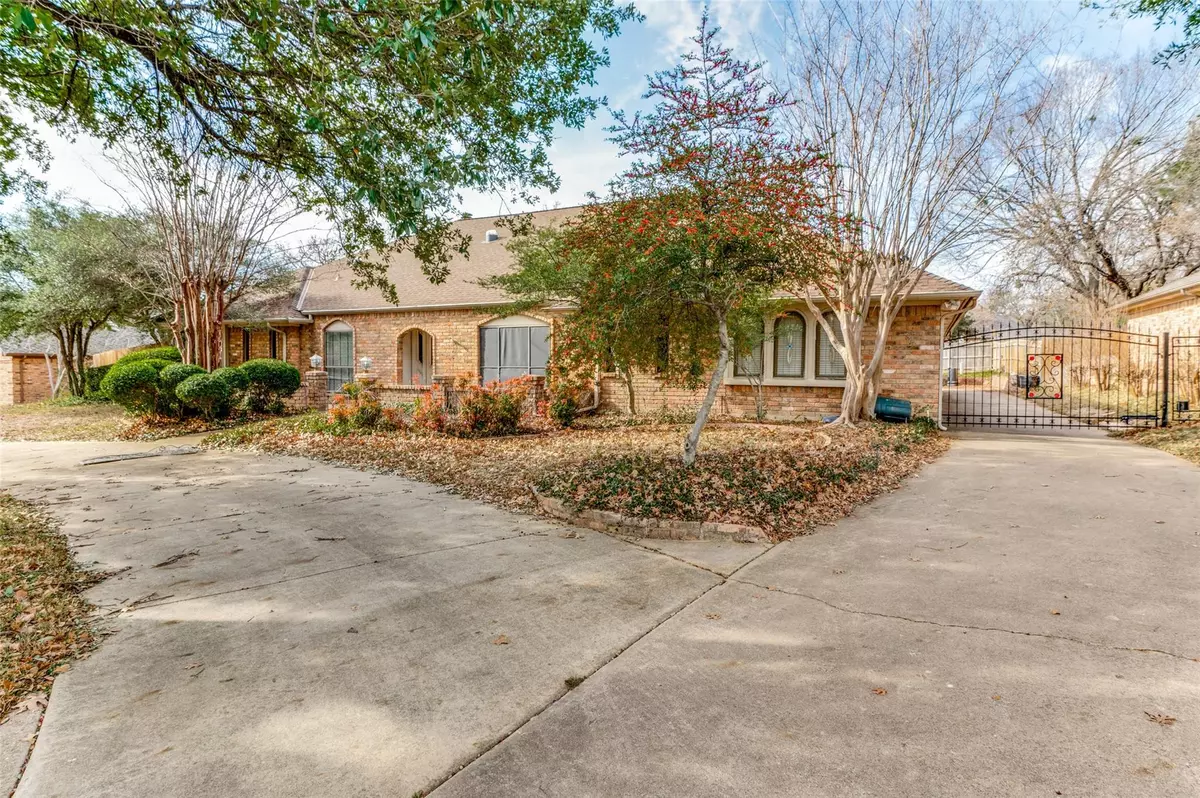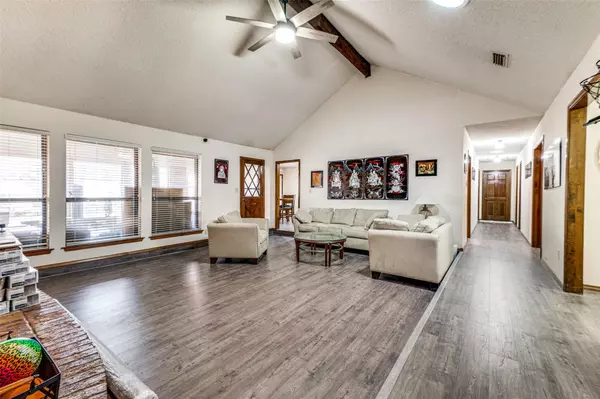$479,900
For more information regarding the value of a property, please contact us for a free consultation.
3504 Cliffwood Drive Colleyville, TX 76034
4 Beds
4 Baths
3,155 SqFt
Key Details
Property Type Single Family Home
Sub Type Single Family Residence
Listing Status Sold
Purchase Type For Sale
Square Footage 3,155 sqft
Price per Sqft $152
Subdivision Woodbriar Estates West Add
MLS Listing ID 20226905
Sold Date 02/23/23
Style Traditional
Bedrooms 4
Full Baths 3
Half Baths 1
HOA Y/N None
Year Built 1980
Annual Tax Amount $7,249
Lot Size 0.356 Acres
Acres 0.356
Property Description
One story property located on a large lot. Property features standard driveway with a wrought iron automatic gate as well as additional parking in circle drive. As you enter the property you will notice lots of windows allowing natural light into the home. Large living area with a huge brick fireplace which is a lovely focal point in the space. Tons of cabinets and work space in kitchen with plenty of room for the family. Breakfast area off the kitchen, and dining room is across hall from kitchen. Bonus space off living room which features built in hot tub and a great area you can enjoy your morning coffee while watching nature from the large windows that enclose the space. Primary bedroom is large with massive windows that look out into backyard. The primary bathroom features double sink with plenty of counter top space and updated shower. Secondary bedrooms are roomy and secondary bathroom showers have been updated. The backyard features 2 storage buildings.
Location
State TX
County Tarrant
Community Park
Direction From Highway 26 exit Brookridge Dr, right on Cliffwood Dr
Rooms
Dining Room 1
Interior
Interior Features Double Vanity, Pantry, Vaulted Ceiling(s), Walk-In Closet(s), Wet Bar
Heating Electric
Cooling Electric
Flooring Laminate
Fireplaces Number 1
Fireplaces Type Brick, Gas, Living Room
Appliance Dishwasher, Disposal, Electric Cooktop, Electric Oven, Electric Water Heater, Microwave, Trash Compactor
Heat Source Electric
Laundry Electric Dryer Hookup, In Hall, Full Size W/D Area, Washer Hookup
Exterior
Exterior Feature Rain Gutters, Storage
Garage Spaces 2.0
Fence Wood, Wrought Iron
Community Features Park
Utilities Available Concrete, Curbs
Roof Type Composition
Parking Type 2-Car Single Doors, Circular Driveway, Concrete, Driveway, Electric Gate
Garage Yes
Building
Lot Description Few Trees, Landscaped, Sprinkler System
Story One
Foundation Slab
Structure Type Brick
Schools
Elementary Schools Bedfordhei
School District Hurst-Euless-Bedford Isd
Others
Ownership See Agent
Financing Conventional
Read Less
Want to know what your home might be worth? Contact us for a FREE valuation!

Our team is ready to help you sell your home for the highest possible price ASAP

©2024 North Texas Real Estate Information Systems.
Bought with Trey Young • Promark Realty Group







