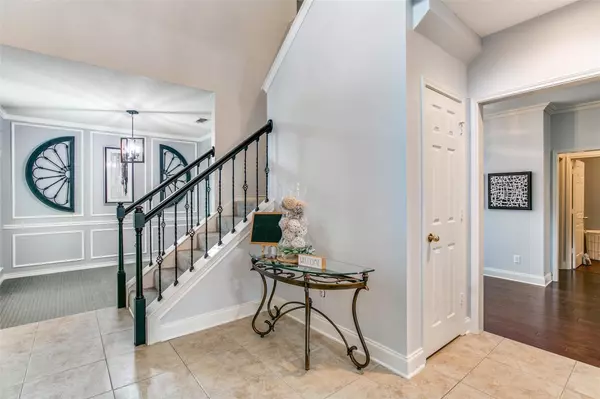$437,500
For more information regarding the value of a property, please contact us for a free consultation.
1908 Wild Horse Corral Lewisville, TX 75067
4 Beds
3 Baths
2,175 SqFt
Key Details
Property Type Single Family Home
Sub Type Single Family Residence
Listing Status Sold
Purchase Type For Sale
Square Footage 2,175 sqft
Price per Sqft $201
Subdivision Indian Oaks Add Sec 1
MLS Listing ID 20176506
Sold Date 02/24/23
Bedrooms 4
Full Baths 2
Half Baths 1
HOA Y/N None
Year Built 1991
Annual Tax Amount $6,561
Lot Size 9,452 Sqft
Acres 0.217
Property Description
PRICE IMPROVEMENT! DON'T LET THIS ONE GET AWAY! Prepare to be amazed by this beautiful, recently renovated 2-story home that's nestled on a picturesque, cul-de-sac lot in Lewisville! You'll fall in love with the updated kitchen, spacious bedrooms and large, enclosed backyard that's already plumbed for gas for your grill or outdoor living area! This neighborhood is within walking distance to Thrive and other walking trails and there are plenty of mature trees! Spend evenings in your spacious backyard, or relax on the bench in front as you hang out with your new neighbors! New or recent UPDATES: paint, carpet, roof, HVAC, gutters, windows, and MORE! Hot tub is NEGOTIABLE. You've been waiting for a home like this one and now your dream home wishes have been answered! WELCOME HOME!
Location
State TX
County Denton
Community Curbs, Fitness Center, Jogging Path/Bike Path, Pool, Sidewalks
Direction From 35-E, exit E Round Grove Road (heading East) and follow to Edmonds Ln. Turn RIGHT onto Edmonds Ln. Follow to W Corporate Rd and turn LEFT. Turn LEFT onto Buffalo Bend Dr. Turn RIGHT onto Dark Forest Dr. Turn RIGHT onto Wild Horse Corral. House will be 4th house on LEFT in cul-de-sac.
Rooms
Dining Room 2
Interior
Interior Features Built-in Features, Cable TV Available, Cathedral Ceiling(s), Chandelier, Decorative Lighting, Double Vanity, Eat-in Kitchen, Granite Counters, High Speed Internet Available, Kitchen Island, Pantry, Smart Home System, Walk-In Closet(s), Wet Bar
Heating Central, Electric, ENERGY STAR Qualified Equipment, ENERGY STAR/ACCA RSI Qualified Installation, Fireplace(s)
Cooling Ceiling Fan(s), Central Air, Electric, ENERGY STAR Qualified Equipment
Flooring Carpet, Ceramic Tile, Laminate, Wood
Fireplaces Number 1
Fireplaces Type Brick, Family Room, Gas, Raised Hearth, Wood Burning
Appliance Dishwasher, Disposal, Electric Cooktop, Electric Oven, Microwave, Refrigerator, Vented Exhaust Fan
Heat Source Central, Electric, ENERGY STAR Qualified Equipment, ENERGY STAR/ACCA RSI Qualified Installation, Fireplace(s)
Laundry Electric Dryer Hookup, Utility Room, Washer Hookup
Exterior
Exterior Feature Covered Patio/Porch, Rain Gutters, Private Yard
Garage Spaces 2.0
Fence Back Yard, High Fence, Privacy, Wood
Community Features Curbs, Fitness Center, Jogging Path/Bike Path, Pool, Sidewalks
Utilities Available City Sewer, City Water, Curbs, Electricity Connected, Individual Gas Meter, Individual Water Meter, Phone Available, Underground Utilities
Roof Type Composition
Parking Type 2-Car Single Doors, Alley Access, Garage Door Opener, Garage Faces Rear, Storage
Garage Yes
Building
Lot Description Cul-De-Sac, Few Trees, Interior Lot, Landscaped, Lrg. Backyard Grass, Subdivision
Story Two
Foundation Slab
Structure Type Brick,Stone Veneer
Schools
Elementary Schools Parkway
School District Lewisville Isd
Others
Ownership See Tax Record
Acceptable Financing Cash, Conventional, FHA, VA Loan
Listing Terms Cash, Conventional, FHA, VA Loan
Financing VA
Read Less
Want to know what your home might be worth? Contact us for a FREE valuation!

Our team is ready to help you sell your home for the highest possible price ASAP

©2024 North Texas Real Estate Information Systems.
Bought with April Williams • Texas Urban Living Realty







