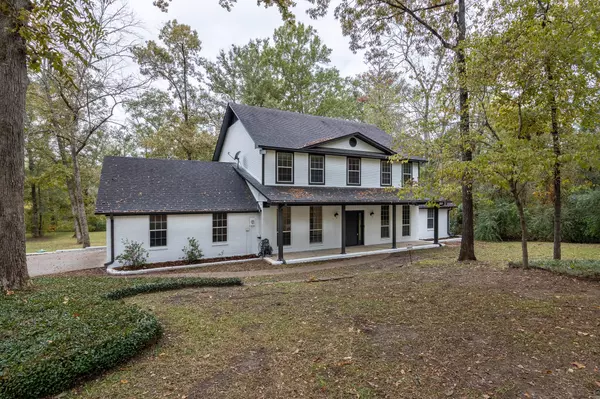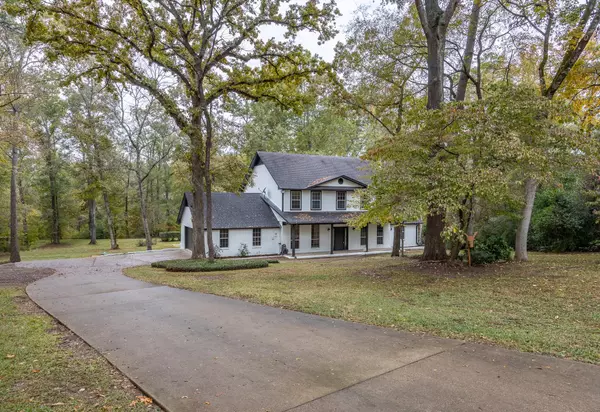$650,000
For more information regarding the value of a property, please contact us for a free consultation.
18776 Oakbrook Road Tyler, TX 75703
4 Beds
4 Baths
2,896 SqFt
Key Details
Property Type Single Family Home
Sub Type Single Family Residence
Listing Status Sold
Purchase Type For Sale
Square Footage 2,896 sqft
Price per Sqft $224
Subdivision Oakbrook Estates
MLS Listing ID 20213614
Sold Date 03/06/23
Style Traditional
Bedrooms 4
Full Baths 3
Half Baths 1
HOA Y/N None
Year Built 1993
Annual Tax Amount $5,617
Lot Size 5.040 Acres
Acres 5.04
Property Description
This is the one you've been waiting for.. Beautifully updated large home on 5 wooded acres and a pool too! Entire
home has been freshly painted inside AND out as well as tons of updated lighting and plumbing fixtures, along
with freshly installed carpets in the bedrooms & upstairs living area. Four bedrooms, 3.1 bathrooms, plus an office
and two living areas offer tons of space to spread out. Primary bedroom is downstairs with massive walk in closet off the en
-suite bath along with door out onto the deck overlooking the sparkling pool. Light and bright kitchen with breakfast nook,
granite counters and stainless appliances. Just off the kitchen is a large deck for grilling that steps down to the built in stone
fire pit and the pool just beyond. There's also an almost new metal storage building for all your lawn and pool supplies. This
place is ready for new owners to move right in, super convenient to south Tyler shops & dining and Whitehouse ISD for an added bonus.
Location
State TX
County Smith
Direction From Tyler south on Hwy 69 to FM 346, left on 346 to right on Oakbrook Rd, second house on right.
Rooms
Dining Room 2
Interior
Interior Features Decorative Lighting, Eat-in Kitchen, Granite Counters, Walk-In Closet(s), Other
Heating Central, Electric
Cooling Ceiling Fan(s), Central Air, Electric
Flooring Carpet, Tile, Wood
Fireplaces Number 1
Fireplaces Type Brick, Living Room
Appliance Dishwasher, Disposal, Electric Cooktop, Electric Oven, Microwave
Heat Source Central, Electric
Laundry Full Size W/D Area
Exterior
Garage Spaces 2.0
Pool In Ground
Utilities Available Septic
Roof Type Composition
Parking Type 2-Car Single Doors
Garage Yes
Private Pool 1
Building
Lot Description Acreage
Story Two
Foundation Slab
Structure Type Brick,Siding
Schools
Elementary Schools Stanton Smith
High Schools Whitehouse
School District Whitehouse Isd
Others
Acceptable Financing Cash, Conventional, FHA, VA Loan
Listing Terms Cash, Conventional, FHA, VA Loan
Financing Conventional
Read Less
Want to know what your home might be worth? Contact us for a FREE valuation!

Our team is ready to help you sell your home for the highest possible price ASAP

©2024 North Texas Real Estate Information Systems.
Bought with Leslie Cain • Leslie Cain Realty







