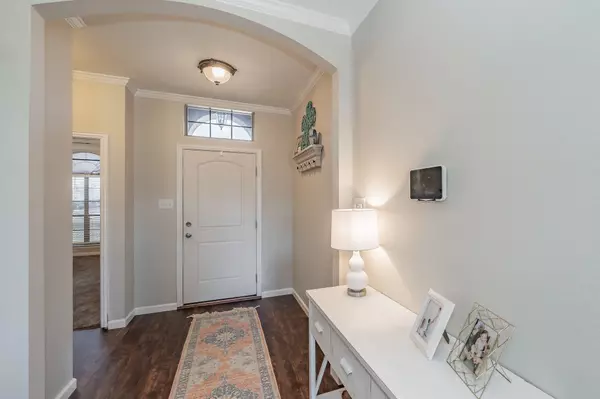$355,000
For more information regarding the value of a property, please contact us for a free consultation.
123 Maverick Trail Oak Point, TX 75068
3 Beds
2 Baths
1,598 SqFt
Key Details
Property Type Single Family Home
Sub Type Single Family Residence
Listing Status Sold
Purchase Type For Sale
Square Footage 1,598 sqft
Price per Sqft $222
Subdivision Crescent Oaks Beach Estates
MLS Listing ID 20232655
Sold Date 02/13/23
Style Traditional
Bedrooms 3
Full Baths 2
HOA Fees $8/ann
HOA Y/N Mandatory
Year Built 2004
Lot Size 0.338 Acres
Acres 0.338
Lot Dimensions 70 x 218
Property Description
A RARE FIND!!! GORGEOUS HOME IN OAK POINT ON OVER A QUARTER ACRE and LOADED WITH UPGRADES!! Enjoy Lake Living at it's finest with the Community Boat Ramp near by! Beautiful open floor plan with large Gourmet Kitchen, Granite CT, single Bowl SS Sink, New SS Appliances, tiled BS, wrap around Breakfast Bar, recessed Lighting, painted white cabinets with handles and W-I Pantry. Bright Dining and spacious Living with cast stone Fireplace. Large En-Suite with wide Vanity, Jetted Tub, large tiled rimless shower and big walk-in closet with built-in storage shelves. Over sized Laundry with mud sink and covered and open extended Patio with huge backyard perfect for Kiddos and Fido to play! New Luxury wood look vinyl plank flooring, New fans in each room, New Hot Water Heater, Fresh Paint throughout, New Baseboards, New Plush Carpet with thick Pad, New Master Shower, New Commodes and hardware in both Bathrooms, New Front and side Door with Frame, new Sprinkler Heads, Septic up to code and more!
Location
State TX
County Denton
Direction From Denton Texas take East HWY 380 to FM 720 and turn RIGHT. At Martop Rd turn RIGHT, then turn LEFT on Naylor Rd. Continue onto Lakeshore Blvd then turn LEFT on Maverick Trail. Proceed to 123 Maverick Trail on the Left.
Rooms
Dining Room 1
Interior
Interior Features Cable TV Available, Decorative Lighting, Granite Counters, High Speed Internet Available
Heating Central, Electric
Cooling Ceiling Fan(s), Central Air, Electric
Flooring Carpet, Ceramic Tile, Wood
Fireplaces Number 1
Fireplaces Type Wood Burning
Appliance Dishwasher, Disposal, Electric Range, Electric Water Heater, Microwave
Heat Source Central, Electric
Laundry Electric Dryer Hookup, Utility Room, Full Size W/D Area, Washer Hookup
Exterior
Exterior Feature Covered Patio/Porch, Rain Gutters, Storage
Garage Spaces 2.0
Fence Back Yard, Fenced, Wood
Utilities Available Aerobic Septic, Asphalt, Electricity Available, Electricity Connected, Underground Utilities
Roof Type Composition
Parking Type Garage Faces Front
Garage Yes
Building
Lot Description Few Trees, Interior Lot, Landscaped, Lrg. Backyard Grass, Other
Story One
Foundation Slab
Structure Type Brick,Frame
Schools
Elementary Schools Providence
School District Denton Isd
Others
Ownership Of Record
Acceptable Financing Cash, Conventional, FHA, VA Loan
Listing Terms Cash, Conventional, FHA, VA Loan
Financing FHA
Read Less
Want to know what your home might be worth? Contact us for a FREE valuation!

Our team is ready to help you sell your home for the highest possible price ASAP

©2024 North Texas Real Estate Information Systems.
Bought with Jennifer Mclaughlin • Fathom Realty LLC







