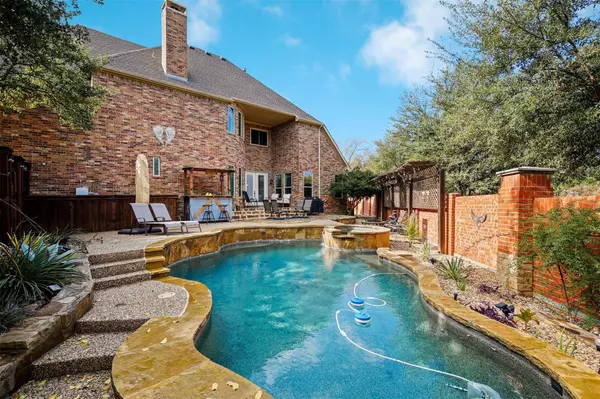$724,900
For more information regarding the value of a property, please contact us for a free consultation.
8777 Sabine Court Irving, TX 75063
3 Beds
3 Baths
3,204 SqFt
Key Details
Property Type Single Family Home
Sub Type Single Family Residence
Listing Status Sold
Purchase Type For Sale
Square Footage 3,204 sqft
Price per Sqft $226
Subdivision Valley Ranch 16
MLS Listing ID 20231112
Sold Date 03/08/23
Style Traditional
Bedrooms 3
Full Baths 2
Half Baths 1
HOA Fees $121/ann
HOA Y/N Mandatory
Year Built 2000
Annual Tax Amount $13,293
Lot Size 10,018 Sqft
Acres 0.23
Property Description
This gorgeous timeless classic comes fully loaded with impeccable upgrades and design touches that gives the home that WOW factor! Natural light streams throughout the open layout highlighting the captivating light fixtures & fans, freshly painted interior, sky high windows, luxury vinyl plank floors, and double story ceilings that gives the entire space an open airy feel! This smartly designed layout also offers multiple entertaining areas that include an open family room, chef's kitchen, a theatre room with subwoofer, plus a spectacular outdoor living space & pool that will certainly be the setting for many future parties & gatherings! After a long day, nothing compares to the main level primary retreat showcasing a luxurious en suite & custom WIC! Garage features epoxy floors, new cabinets, insulated door & motors! New windows, blinds, custom curtains, two new HVAC systems, new carpet & custom fireplace door! Quick access to major routes, DFW Airport, restaurants & trendy hot spots!
Location
State TX
County Dallas
Direction Head north on N MacArthur Blvd toward Ranchview Dr. Turn right onto Ranch Trail, right onto Pedernales Trail, left onto Sabine Ct. Property will be on the left.
Rooms
Dining Room 2
Interior
Interior Features Chandelier, Dry Bar, Eat-in Kitchen, High Speed Internet Available, Loft, Natural Woodwork, Open Floorplan, Smart Home System
Heating Central, ENERGY STAR Qualified Equipment, ENERGY STAR/ACCA RSI Qualified Installation, Natural Gas
Cooling Ceiling Fan(s), Central Air, ENERGY STAR Qualified Equipment
Flooring Carpet, Luxury Vinyl Plank
Fireplaces Number 1
Fireplaces Type Gas Logs, Gas Starter
Appliance Built-in Refrigerator, Dishwasher, Disposal, Electric Oven, Gas Cooktop, Microwave, Vented Exhaust Fan
Heat Source Central, ENERGY STAR Qualified Equipment, ENERGY STAR/ACCA RSI Qualified Installation, Natural Gas
Exterior
Exterior Feature Dog Run, Fire Pit, Gas Grill
Garage Spaces 2.0
Fence Back Yard, Brick, Wood
Pool Heated, In Ground, Pool Sweep, Pool/Spa Combo, Private, Waterfall
Utilities Available City Sewer, City Water, Individual Gas Meter, Individual Water Meter, Underground Utilities
Roof Type Composition
Parking Type 2-Car Single Doors, Epoxy Flooring, Garage Door Opener, Garage Faces Front
Garage Yes
Private Pool 1
Building
Lot Description Cul-De-Sac, Landscaped, Lrg. Backyard Grass, Sprinkler System
Story Two
Foundation Slab
Structure Type Brick
Schools
Elementary Schools Freeman
School District Carrollton-Farmers Branch Isd
Others
Ownership on file
Acceptable Financing Cash, Conventional, FHA, VA Loan
Listing Terms Cash, Conventional, FHA, VA Loan
Financing Conventional
Read Less
Want to know what your home might be worth? Contact us for a FREE valuation!

Our team is ready to help you sell your home for the highest possible price ASAP

©2024 North Texas Real Estate Information Systems.
Bought with Mario Toledo • Lowery Realty Group







