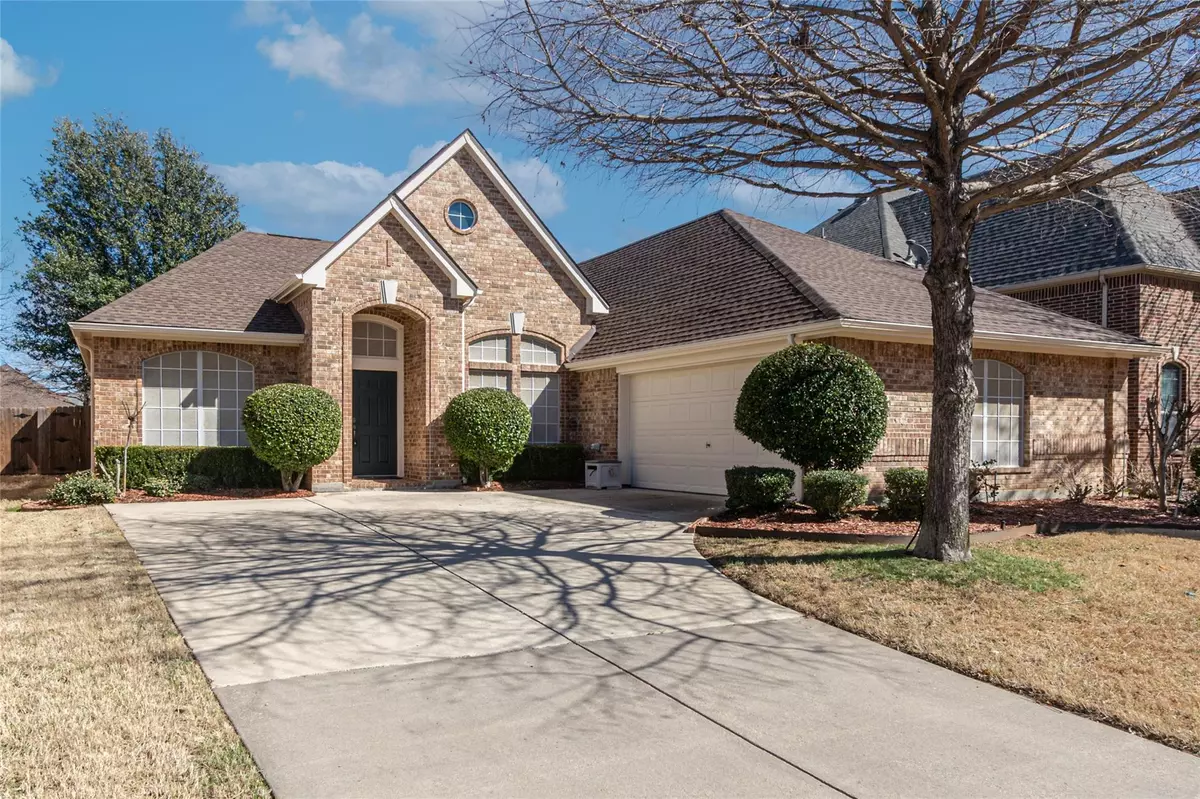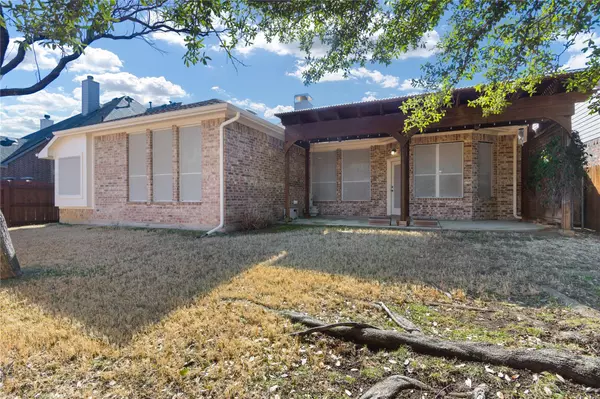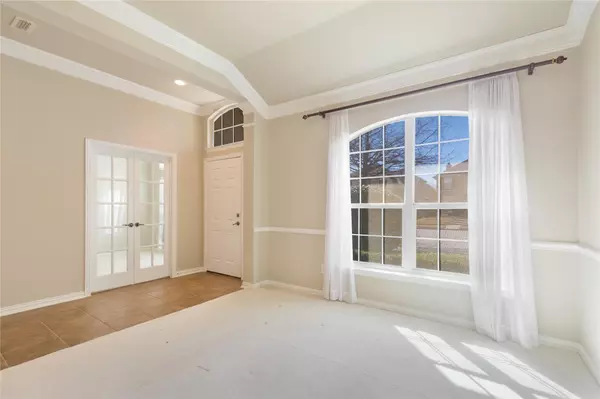$420,000
For more information regarding the value of a property, please contact us for a free consultation.
6856 Shoreway Drive Grand Prairie, TX 75054
3 Beds
2 Baths
2,329 SqFt
Key Details
Property Type Single Family Home
Sub Type Single Family Residence
Listing Status Sold
Purchase Type For Sale
Square Footage 2,329 sqft
Price per Sqft $180
Subdivision Shores At Grand Peninsula
MLS Listing ID 20241864
Sold Date 03/09/23
Bedrooms 3
Full Baths 2
HOA Fees $64
HOA Y/N Mandatory
Year Built 2004
Annual Tax Amount $8,114
Lot Size 7,187 Sqft
Acres 0.165
Property Description
A home that has had lots of TLC and maintained in Grand Peninsula. This is a lovely single story with three bedrooms and several living areas. The home has a large kitchen with lots of cabinets for storage, beautiful granite counter tops, gas range, convention microwave oven, and a large sink. The dining area has a spacious work desk and is open to the family room. Needing an office work area, this home has french doors leading to the office area. The bedrooms are split with a living area between them and the primary bedroom is on the other side of the house. An open floor plan with high ceilings and a nice place to call home. Enjoy your coffee outside on the back covered patio with lots of share. Ready for move in. Don't forget to enjoy the community amenities; parks, pool and trails.
Location
State TX
County Tarrant
Direction North Grand Peninsula Drive, left on Overlook Drive, Left on Bayside Drive and right on Shoreway Drive
Rooms
Dining Room 1
Interior
Interior Features Eat-in Kitchen, High Speed Internet Available, Kitchen Island, Open Floorplan, Pantry, Walk-In Closet(s)
Heating Fireplace(s)
Cooling Ceiling Fan(s)
Flooring Carpet, Ceramic Tile
Fireplaces Number 1
Fireplaces Type Family Room
Appliance Dishwasher, Disposal, Gas Range, Microwave
Heat Source Fireplace(s)
Laundry Utility Room, Full Size W/D Area
Exterior
Exterior Feature Awning(s)
Garage Spaces 2.0
Fence Brick, Fenced, Wood
Utilities Available Cable Available, City Sewer, City Water, Curbs, Sidewalk, Underground Utilities
Roof Type Composition
Parking Type 2-Car Single Doors, Driveway, Garage, Garage Door Opener
Garage Yes
Building
Lot Description Interior Lot
Story One
Foundation Slab
Structure Type Brick
Schools
Elementary Schools Anna May Daulton
Middle Schools Jones
High Schools Mansfield Lake Ridge
School District Mansfield Isd
Others
Restrictions Architectural,Deed
Ownership James H Fiondella, Trustee of The James H. Fiondel
Acceptable Financing Cash, Conventional, FHA, VA Loan
Listing Terms Cash, Conventional, FHA, VA Loan
Financing Conventional
Read Less
Want to know what your home might be worth? Contact us for a FREE valuation!

Our team is ready to help you sell your home for the highest possible price ASAP

©2024 North Texas Real Estate Information Systems.
Bought with Morgan Cole • Magnolia Realty Grapevine







