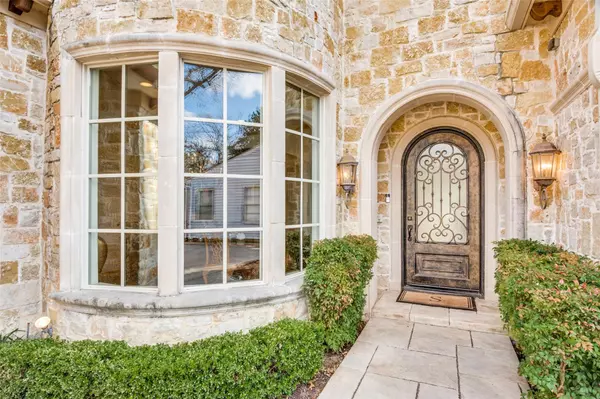$1,399,999
For more information regarding the value of a property, please contact us for a free consultation.
8723 Rexford Drive Dallas, TX 75209
4 Beds
5 Baths
4,594 SqFt
Key Details
Property Type Single Family Home
Sub Type Single Family Residence
Listing Status Sold
Purchase Type For Sale
Square Footage 4,594 sqft
Price per Sqft $304
Subdivision Shore Crest Terrace Add
MLS Listing ID 20176896
Sold Date 03/10/23
Style Mediterranean
Bedrooms 4
Full Baths 4
Half Baths 1
HOA Y/N None
Year Built 2007
Annual Tax Amount $21,783
Lot Size 0.285 Acres
Acres 0.285
Lot Dimensions 77 x 161
Property Description
Don't miss this great jewel of a home located in Shore Crest Terrace in the Bluffview area! Home features 4 bedrooms, 4 and a half baths, with primary bedroom downstairs separate from the 3 other rooms located upstairs with 2 large sitting areas. Primary bedroom has new carpet & custom cabinets. Windows are treated with tint to keep the light out. Kitchen appliances are all Viking brand & recently replaced, as well as freshly painted cabinets & a reverse osmosis water system. Lots of storage with additional built-in drawer separators & pull outs. Hardwood in the den has been scraped, painted & replaced and also has tinted windows to stop UV on furniture & carpet. Enjoy the covered backyard porch overlooking the pool & outdoor entertaining area complete with Lynx professional built-in grill & custom drop down sun shades. Pool has all new pumps, motors, valves & heater. Recently replaced fence with utmostt privacy. Excellent location near dining & shops makes this home a true hidden gem!
Location
State TX
County Dallas
Direction From Dallas N Tollway, exit Mockingbird and go west. Turn right onto Lemmon; right onto Capps; left onto Glencrest and left onto Rexford. Home is on the left.
Rooms
Dining Room 2
Interior
Interior Features Built-in Features, Built-in Wine Cooler, Cable TV Available, Chandelier, Decorative Lighting, Flat Screen Wiring, High Speed Internet Available, Kitchen Island
Heating Central, ENERGY STAR/ACCA RSI Qualified Installation, Zoned
Cooling Central Air, Electric, Zoned
Flooring Carpet, Tile, Wood
Fireplaces Number 1
Fireplaces Type Gas, Gas Logs, Gas Starter
Appliance Dishwasher, Disposal, Electric Oven, Gas Cooktop, Ice Maker, Double Oven, Plumbed For Gas in Kitchen, Plumbed for Ice Maker, Refrigerator
Heat Source Central, ENERGY STAR/ACCA RSI Qualified Installation, Zoned
Exterior
Exterior Feature Built-in Barbecue, Covered Patio/Porch, Lighting, Outdoor Grill, Uncovered Courtyard
Garage Spaces 2.0
Fence Wood
Pool Heated, In Ground, Salt Water, Separate Spa/Hot Tub, Waterfall
Utilities Available City Sewer, City Water
Roof Type Spanish Tile
Parking Type 2-Car Double Doors, Driveway, Epoxy Flooring, Garage, Garage Door Opener, Lighted
Garage Yes
Private Pool 1
Building
Lot Description Interior Lot, Landscaped, Lrg. Backyard Grass, Sprinkler System
Story Two
Foundation Slab
Structure Type Brick
Schools
Elementary Schools Williams
School District Dallas Isd
Others
Acceptable Financing Contact Agent, Conventional
Listing Terms Contact Agent, Conventional
Financing Conventional
Read Less
Want to know what your home might be worth? Contact us for a FREE valuation!

Our team is ready to help you sell your home for the highest possible price ASAP

©2024 North Texas Real Estate Information Systems.
Bought with Natalie Ostrander • Funk Realty Group, LLC







