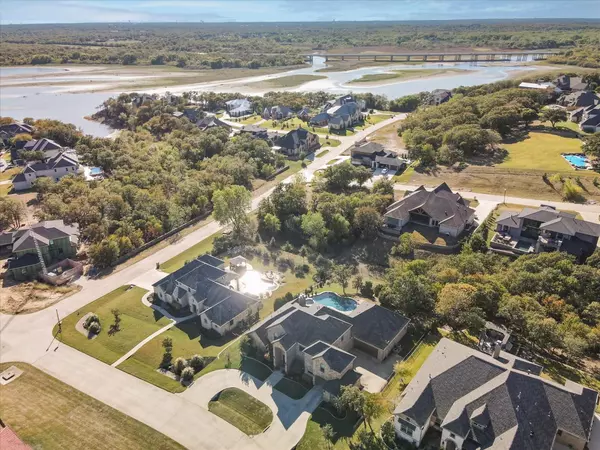$1,020,000
For more information regarding the value of a property, please contact us for a free consultation.
3804 Serendipity Hills Trail Corinth, TX 76210
5 Beds
5 Baths
4,320 SqFt
Key Details
Property Type Single Family Home
Sub Type Single Family Residence
Listing Status Sold
Purchase Type For Sale
Square Footage 4,320 sqft
Price per Sqft $236
Subdivision The Bluffs At Pinnell Pointe
MLS Listing ID 20193620
Sold Date 03/10/23
Style Traditional
Bedrooms 5
Full Baths 4
Half Baths 1
HOA Y/N None
Year Built 2014
Annual Tax Amount $23,924
Lot Size 0.519 Acres
Acres 0.519
Property Description
Gorgeous 5 bed home w media room, study, pool w spa, outdoor living & kitchen located on over half acre lot w beautiful views. Highlights include open plan, raised ceilings, arched entryways, recent neutral paint thru out & walls of windows flood the home w natural light. 5th bed is perfect for In-Law suite w sep entrance. Kit boasts island w BI brkfst table, granite, ss appl, 6 burner gas cooktop, dbl ovens, BI side-by-side full size fridge & freezer, pot filler, plenty of custom cabinetry & lg WI pantry. 1st flr Mstr w scenic BY views & spa-like bath w WI shower, sep hi-low vanities, jetted tub & custom closet. Upstair spaces include 3 lg beds all w WIC. Exceptional media room has kitchenette w sink, BI cabinets & seating bar. BY beauty w outstanding views, pool w spa & waterfall, outdoor living, kit & FP. Lg cvrd patio has electronic drop-down screens. Impressive drive-up w porte cochere & oversized 2 car garage & sep 1 car garage. Beautiful community w no HOA & close to lake.
Location
State TX
County Denton
Direction From I35 E, west on Swisher Rd, north on Serendipity Hills Trail.
Rooms
Dining Room 1
Interior
Interior Features Built-in Features, Cable TV Available, Decorative Lighting, Granite Counters, High Speed Internet Available, Kitchen Island, Open Floorplan, Vaulted Ceiling(s), Walk-In Closet(s), Wet Bar, In-Law Suite Floorplan
Heating Central, Fireplace(s), Natural Gas
Cooling Ceiling Fan(s), Central Air, Electric, Zoned
Flooring Carpet, Ceramic Tile, Concrete, Wood
Fireplaces Number 2
Fireplaces Type Family Room, Gas Logs, Gas Starter, Outside
Appliance Built-in Refrigerator, Dishwasher, Disposal, Electric Oven, Gas Cooktop
Heat Source Central, Fireplace(s), Natural Gas
Laundry Electric Dryer Hookup, Utility Room, Full Size W/D Area, Washer Hookup
Exterior
Exterior Feature Covered Patio/Porch, Gas Grill, Rain Gutters, Outdoor Grill, Outdoor Kitchen, Outdoor Living Center, Storage, Uncovered Courtyard
Garage Spaces 3.0
Fence Wrought Iron
Pool Diving Board, Gunite, In Ground, Pool/Spa Combo, Water Feature
Utilities Available City Sewer, City Water, Concrete
Roof Type Composition
Parking Type Circular Driveway, Garage Door Opener, Garage Faces Side
Garage Yes
Private Pool 1
Building
Lot Description Few Trees, Irregular Lot, Landscaped, Subdivision
Story Two
Foundation Slab
Structure Type Brick,Rock/Stone
Schools
Elementary Schools Corinth
Middle Schools Lake Dallas
High Schools Lake Dallas
School District Lake Dallas Isd
Others
Ownership See Agent
Financing Conventional
Special Listing Condition Survey Available
Read Less
Want to know what your home might be worth? Contact us for a FREE valuation!

Our team is ready to help you sell your home for the highest possible price ASAP

©2024 North Texas Real Estate Information Systems.
Bought with Jack Mallouf • Ebby Halliday Realtors







