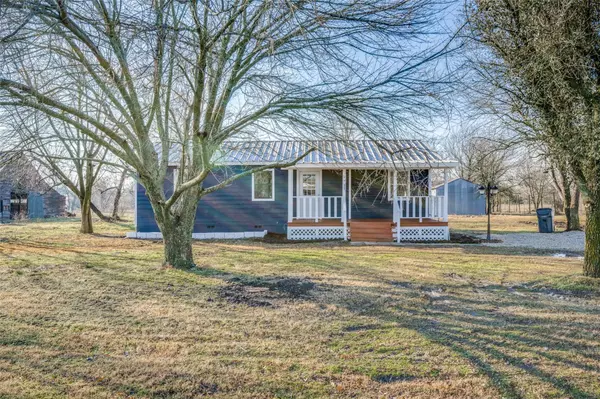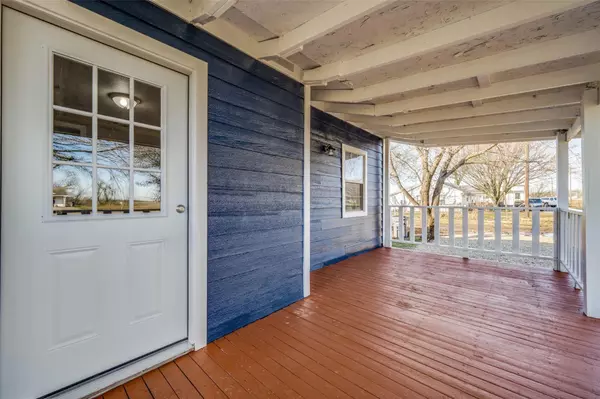$189,000
For more information regarding the value of a property, please contact us for a free consultation.
6696 Fm 922 Era, TX 76238
2 Beds
2 Baths
984 SqFt
Key Details
Property Type Single Family Home
Sub Type Single Family Residence
Listing Status Sold
Purchase Type For Sale
Square Footage 984 sqft
Price per Sqft $192
Subdivision Trevino R
MLS Listing ID 20256040
Sold Date 03/13/23
Bedrooms 2
Full Baths 2
HOA Y/N None
Year Built 1993
Annual Tax Amount $2,095
Lot Size 0.860 Acres
Acres 0.86
Property Description
Multiple Offers Received!!!
Come live in the country in this freshly updated home! it sits on almost an acre.
A second bathroom was added to make it a 2 bed 2 bath home.
Fresh paint inside and out, new floors, new microwave, new electrical fixtures, and newly stained decks. HVAC was serviced, Septic System was pumped, New gravel for the driveway, and includes a shed in the back.
This home is a rare and unique find! READY TO MOVE IN.
The dumpster will be removed when the ground dries up
Location
State TX
County Cooke
Direction From I-35 in Valley View, exit FM 922 and head West. about 7 miles and the house is on the left.
Rooms
Dining Room 1
Interior
Interior Features Other
Heating Central
Cooling Central Air
Flooring Carpet, Ceramic Tile, Luxury Vinyl Plank
Appliance Dishwasher, Disposal, Electric Range, Microwave
Heat Source Central
Exterior
Utilities Available Co-op Water, Outside City Limits, Septic, No City Services
Roof Type Metal
Parking Type Open
Garage No
Building
Story One
Foundation Pillar/Post/Pier
Structure Type Unknown
Schools
Elementary Schools Era
School District Era Isd
Others
Restrictions No Known Restriction(s),Unknown Encumbrance(s)
Ownership Bumble Bee Properties NTX LLC
Acceptable Financing Cash, Conventional
Listing Terms Cash, Conventional
Financing VA
Read Less
Want to know what your home might be worth? Contact us for a FREE valuation!

Our team is ready to help you sell your home for the highest possible price ASAP

©2024 North Texas Real Estate Information Systems.
Bought with Kimberly Cain • THE REAL ESTATE COMPANY







