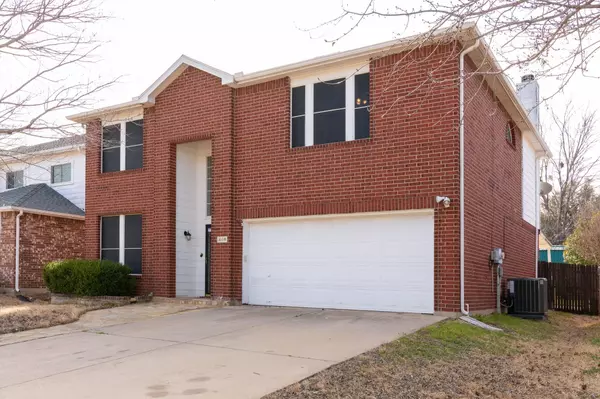$360,000
For more information regarding the value of a property, please contact us for a free consultation.
405 Indian Trail Road Roanoke, TX 76262
4 Beds
3 Baths
2,199 SqFt
Key Details
Property Type Single Family Home
Sub Type Single Family Residence
Listing Status Sold
Purchase Type For Sale
Square Footage 2,199 sqft
Price per Sqft $163
Subdivision Meadows Of Roanoke Ph I
MLS Listing ID 20261954
Sold Date 03/08/23
Style Traditional
Bedrooms 4
Full Baths 2
Half Baths 1
HOA Y/N None
Year Built 1999
Annual Tax Amount $5,327
Lot Dimensions APROX 50X109
Property Description
Outstanding location close proximity to downtown Roanoke which has ample restaurants and entertainment venues for the entire family. Prestigious Northwest ISD with HS attending Byron Nelson. The home features a large master suite and master bath with a huge closet in the suite. Upstairs you will also find 3 spacious additional bedrooms, a full bath and the utility room to simplify the laundry chores. Gas fireplace is in the spacious Living Room. Spacious den and Formal Dining. Enjoy the outdoors under the huge backyard covered patio. Right off of the patio, you will find an enclosed kitchen in which there are options to modify it to open it up to the outdoors or convert it to a room of your choice. Price to sell. The seller recently installed a new water heater and within the last couple of years a HVAC system to assist in saving on energy bills. The kids will love that they are minutes away from Hawaiian Falls Water Park.
Location
State TX
County Denton
Direction From 35 W. Go E on State Hwy 114. Exit Byron Nelson Blvd. Pass Comfort Suites Hotel to Cannon Parkway. Go left on Cannon Parkway. Turn Right on Pine Ridge Rd. Turn Left on Indian Trail Rd. Home will be the large 2 story home on the right.
Rooms
Dining Room 2
Interior
Interior Features Cable TV Available, Decorative Lighting, Eat-in Kitchen, Granite Counters, High Speed Internet Available
Heating Central, Natural Gas
Cooling Ceiling Fan(s), Central Air
Flooring Carpet, Laminate, Vinyl
Fireplaces Number 1
Fireplaces Type Gas, Gas Logs, Gas Starter
Appliance Dishwasher, Disposal, Electric Cooktop, Electric Oven, Microwave
Heat Source Central, Natural Gas
Laundry Electric Dryer Hookup, Full Size W/D Area, Washer Hookup
Exterior
Exterior Feature Covered Patio/Porch, Rain Gutters, Outdoor Kitchen, Outdoor Living Center, Storage
Garage Spaces 2.0
Fence Wood
Utilities Available City Sewer, City Water, Individual Gas Meter, Individual Water Meter, Sidewalk, Underground Utilities
Roof Type Composition
Parking Type 2-Car Single Doors, Garage Door Opener, Garage Faces Front
Garage Yes
Building
Lot Description Few Trees, Interior Lot, Lrg. Backyard Grass, Sprinkler System, Subdivision
Story Two
Foundation Slab
Structure Type Brick,Rock/Stone,Siding
Schools
Elementary Schools Roanoke
Middle Schools Medlin
High Schools Byron Nelson
School District Northwest Isd
Others
Ownership M Alam
Acceptable Financing Cash, Conventional, FHA, VA Loan
Listing Terms Cash, Conventional, FHA, VA Loan
Financing Cash
Read Less
Want to know what your home might be worth? Contact us for a FREE valuation!

Our team is ready to help you sell your home for the highest possible price ASAP

©2024 North Texas Real Estate Information Systems.
Bought with Shaune Corbett • eXp Realty LLC







