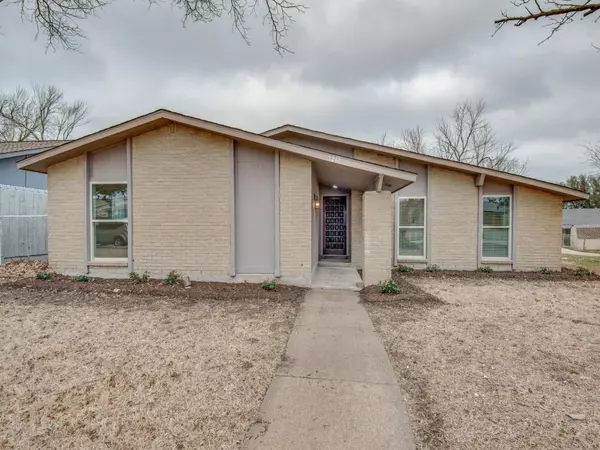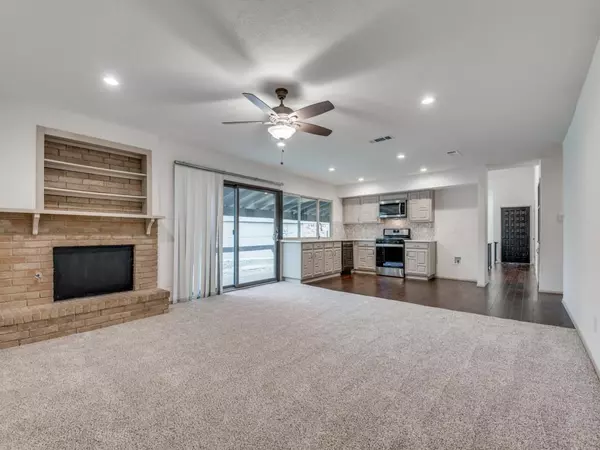$307,500
For more information regarding the value of a property, please contact us for a free consultation.
7211 Hardwood Trail Dallas, TX 75249
3 Beds
2 Baths
1,960 SqFt
Key Details
Property Type Single Family Home
Sub Type Single Family Residence
Listing Status Sold
Purchase Type For Sale
Square Footage 1,960 sqft
Price per Sqft $156
Subdivision Woods
MLS Listing ID 20256159
Sold Date 03/14/23
Style Traditional
Bedrooms 3
Full Baths 2
HOA Y/N None
Year Built 1976
Annual Tax Amount $6,781
Lot Size 8,407 Sqft
Acres 0.193
Property Description
Amazing, fully renovated home w-most every amenity imaginable to delight the most discriminating buyer's expectations! Gorgeous stained front door greets your arrival, leading to front foyer w-high end laminate wood flooring which leads past first living area w-vaulted, beamed ceiling & dining area to the spacious eat-in kitchen at the heart of the home w-quartz c'tops, new SS appliances & sliding glass windows opening to the side patio perfect for indoor-outdoor entertaining! Kitchen opens to inviting family room featuring a corner wood burning fireplace & plenty of room for family gatherings at home. Oversized master suite features 2 closets and a beautiful walk in shower w-seamless glass door and new tile. Secondary bedrooms share the completely remodeled hall bath w-waterfall design tiled tub surround. No surface has remained untouched, including new paint inside & out, new carpet, new plumbing and lighting fixtures, new quartz c'tops & a brand new 30 yr dimensional shingled roof!
Location
State TX
County Dallas
Direction South on Clark Rd from W Wheatland Rd to Big Stone Gap Rd, right to Sugarberry, then left past Sugarberry Park to Hardwood Trl, then right to home on the right.
Rooms
Dining Room 1
Interior
Interior Features Cable TV Available, Decorative Lighting, High Speed Internet Available, Open Floorplan, Vaulted Ceiling(s)
Heating Central, Fireplace(s)
Cooling Ceiling Fan(s), Central Air
Flooring Carpet, Ceramic Tile, Hardwood
Fireplaces Number 1
Fireplaces Type Wood Burning
Appliance Dishwasher, Disposal
Heat Source Central, Fireplace(s)
Laundry Electric Dryer Hookup, In Hall, Full Size W/D Area, Washer Hookup
Exterior
Exterior Feature Covered Deck
Garage Spaces 2.0
Fence Chain Link
Utilities Available City Sewer, City Water
Roof Type Composition
Parking Type 2-Car Single Doors, Garage, Garage Door Opener, Garage Faces Rear
Garage Yes
Building
Lot Description Few Trees, Landscaped, Sprinkler System
Story One
Foundation Slab
Structure Type Brick
Schools
Elementary Schools Acton
Middle Schools Kennemer
High Schools Duncanville
School District Duncanville Isd
Others
Ownership New Home Connections, LLC
Acceptable Financing Cash, Conventional, FHA, Texas Vet, VA Loan
Listing Terms Cash, Conventional, FHA, Texas Vet, VA Loan
Financing Conventional
Read Less
Want to know what your home might be worth? Contact us for a FREE valuation!

Our team is ready to help you sell your home for the highest possible price ASAP

©2024 North Texas Real Estate Information Systems.
Bought with Estela Nunez • Ebby Halliday, REALTORS







