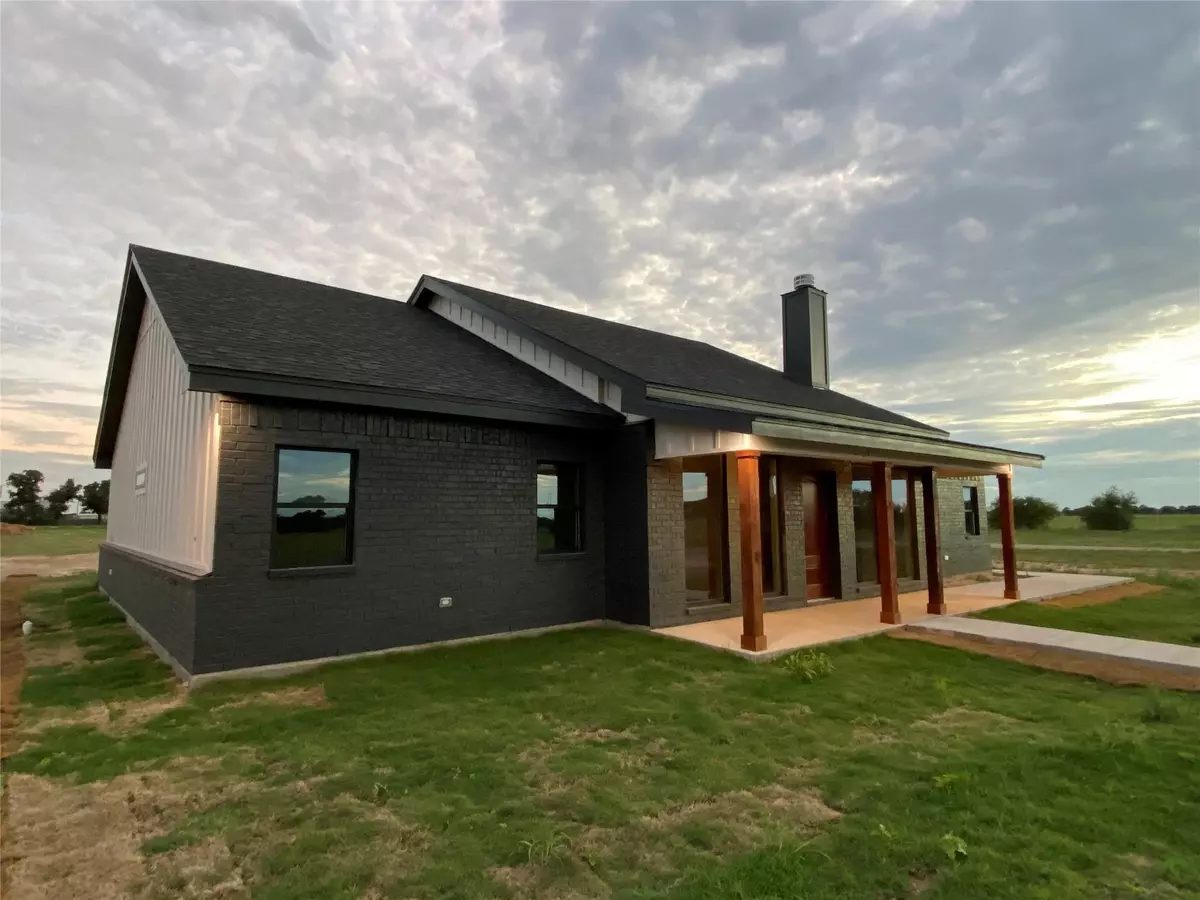$318,900
For more information regarding the value of a property, please contact us for a free consultation.
5130 Private Rd 3523 Hawley, TX 79525
3 Beds
3 Baths
1,908 SqFt
Key Details
Property Type Single Family Home
Sub Type Single Family Residence
Listing Status Sold
Purchase Type For Sale
Square Footage 1,908 sqft
Price per Sqft $167
Subdivision Hawleywood Square
MLS Listing ID 20162339
Sold Date 03/15/23
Bedrooms 3
Full Baths 2
Half Baths 1
HOA Y/N None
Year Built 2020
Lot Size 0.680 Acres
Acres 0.68
Property Description
Have it all with this beautiful, immaculate home less than 2yrs old, with one-year home warranty! On .68acr lot, one of the largest of the 13 in Hawleywood Square, a new subdivision next to Twisted Oaks Golf Course, 16mi N of Abilene. Open concept design maximizes every inch of space! Living rm boasts a fireplace, vaulted ceiling & large windows to enjoy expansive views of both sunrises & sunsets. Huge kitchen island. Corian countertops & vanities throughout. Master bedrm suite has tiled shower, garden tub, dual vanities & huge walk-in closet. Spacious secondary bedrms have Jack-&-Jill bath with separate vanities & walk-in closets. Garage is neatly finished & currently used as a 4th bdrm. ¼-acre privacy-fenced back yard. Home is spray-foam insulated, attic is partially decked for extra storage. Enjoy the peace & quiet of the country with all the comforts of suburban life & unlimited access to golf course, trails & 2+acr fishing pond! *Buyer's rep to verify all utilities & measurements.
Location
State TX
County Jones
Community Fishing, Golf, Jogging Path/Bike Path, Lake
Direction From Abilene, head N on US Hwy 83 and exit for Hawley. Turn right on Ave E-FM 1226. Stay on Ave E-FM 1226 for 6.5 miles, turn right at the Twisted Oaks Golf Course sign onto CR 352. 0.5 mile down turn left at Hawleywood Square sign. Home will be at the end of the Cul-de-sac on the right-hand side.
Rooms
Dining Room 1
Interior
Interior Features Built-in Features, Cable TV Available, Decorative Lighting, High Speed Internet Available, Kitchen Island, Open Floorplan, Pantry, Vaulted Ceiling(s), Walk-In Closet(s), Wired for Data
Heating Electric, Fireplace(s), Heat Pump
Cooling Central Air, Electric
Flooring Luxury Vinyl Plank
Fireplaces Number 1
Fireplaces Type Brick, Living Room, Raised Hearth, Wood Burning
Appliance Dishwasher, Electric Range, Refrigerator, Vented Exhaust Fan
Heat Source Electric, Fireplace(s), Heat Pump
Exterior
Exterior Feature Covered Patio/Porch, Dog Run
Garage Spaces 1.0
Fence Back Yard, Fenced, Gate, Wood
Community Features Fishing, Golf, Jogging Path/Bike Path, Lake
Utilities Available Electricity Connected, Gravel/Rock, Outside City Limits, Overhead Utilities, Phone Available, Private Road, Private Sewer
Roof Type Composition,Shingle
Parking Type Additional Parking, Aggregate, Circular Driveway, Drive Through, Garage, Garage Door Opener, Garage Faces Side, Gravel, Inside Entrance
Garage Yes
Building
Lot Description Corner Lot, Cul-De-Sac, Lrg. Backyard Grass, On Golf Course, Subdivision
Story One
Foundation Slab
Structure Type Brick,Fiber Cement
Schools
School District Hawley Isd
Others
Restrictions No Livestock
Ownership Chris and Christy Gloyd
Acceptable Financing Cash, Conventional, FHA, VA Loan
Listing Terms Cash, Conventional, FHA, VA Loan
Financing FHA
Special Listing Condition Survey Available
Read Less
Want to know what your home might be worth? Contact us for a FREE valuation!

Our team is ready to help you sell your home for the highest possible price ASAP

©2024 North Texas Real Estate Information Systems.
Bought with Joseph Mash • Coldwell Banker Apex, REALTORS







