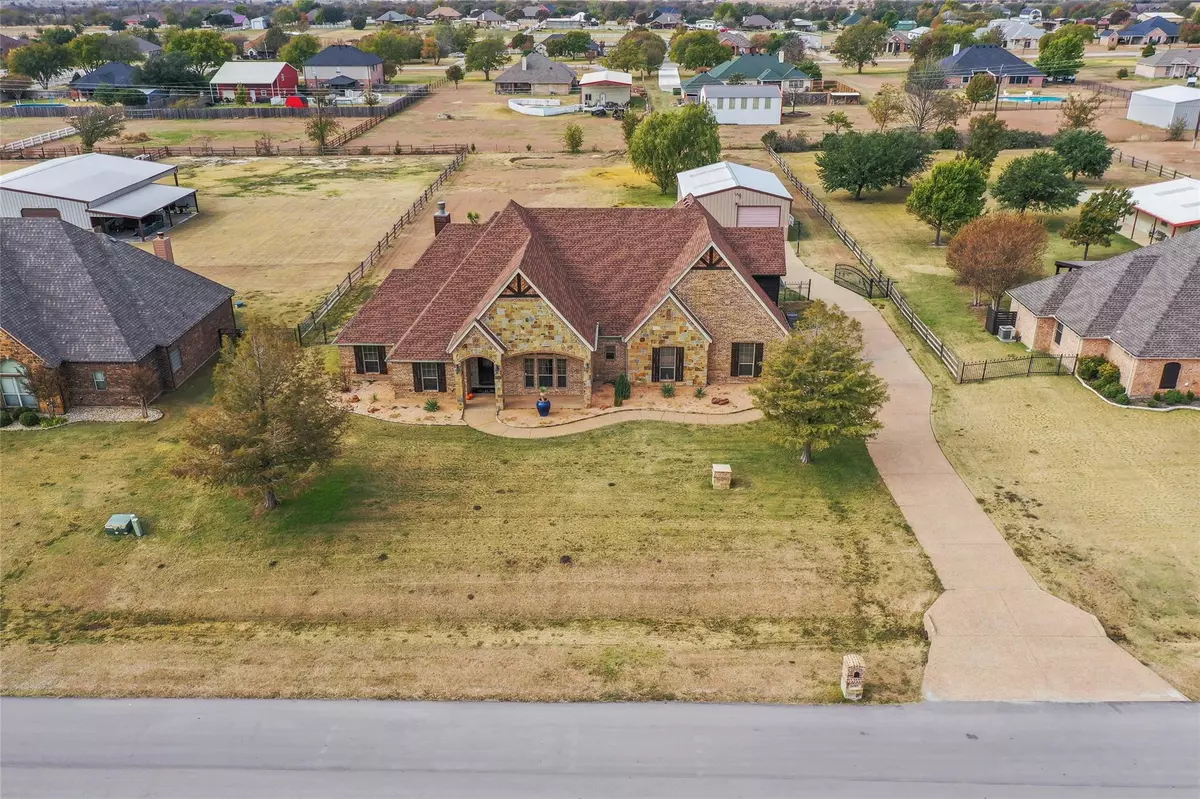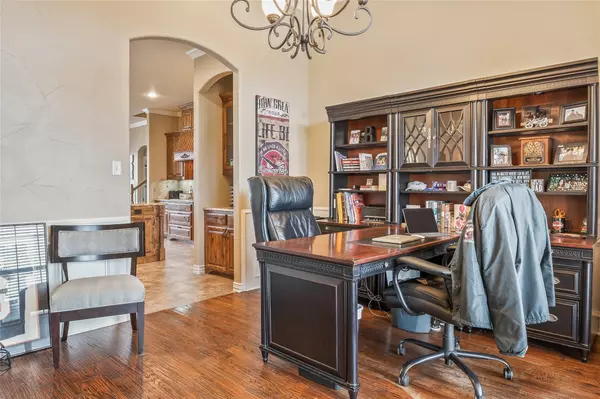$725,000
For more information regarding the value of a property, please contact us for a free consultation.
14301 Lucille Drive Newark, TX 76071
4 Beds
3 Baths
3,320 SqFt
Key Details
Property Type Single Family Home
Sub Type Single Family Residence
Listing Status Sold
Purchase Type For Sale
Square Footage 3,320 sqft
Price per Sqft $218
Subdivision Newark Add
MLS Listing ID 20212911
Sold Date 03/17/23
Style Traditional
Bedrooms 4
Full Baths 3
HOA Fees $29/ann
HOA Y/N Mandatory
Year Built 2007
Annual Tax Amount $7,393
Lot Size 1.000 Acres
Acres 1.0
Lot Dimensions 133x332x135x332
Property Description
Custom home on 1 acre with insulated shop and pool. Open floorplan with hand scraped hardwood floors and high end finishes. Designer kitchen with Knotty Alder custom cabinetry, stainless steel appliances, granite countertops, island and Butler pantry. Spacious and luxurious master retreat includes massive walk in closet, jetted tub, walk in shower and furniture quality cabinetry. Large main living area has stone fireplace and a great view of the backyard tropical paradise. Upstairs Bonus Room with full bath can be used at guest suite, game room or media room. Zoned to great Northwest ISD campuses including Eaton HS. No City Taxes!
Location
State TX
County Tarrant
Direction use GPS or Google maps
Rooms
Dining Room 2
Interior
Interior Features Built-in Features, Cable TV Available, Decorative Lighting, Dry Bar, Granite Counters, High Speed Internet Available, Kitchen Island, Open Floorplan, Pantry, Sound System Wiring, Walk-In Closet(s)
Heating Central, Electric, Fireplace(s), Zoned
Cooling Ceiling Fan(s), Central Air, Electric, Zoned
Flooring Carpet, Ceramic Tile, Wood
Fireplaces Number 1
Fireplaces Type Wood Burning
Appliance Dishwasher, Disposal, Electric Cooktop, Electric Oven, Electric Water Heater, Microwave, Vented Exhaust Fan
Heat Source Central, Electric, Fireplace(s), Zoned
Laundry Electric Dryer Hookup, Utility Room, Full Size W/D Area, Washer Hookup
Exterior
Exterior Feature Covered Patio/Porch, Rain Gutters, Lighting
Garage Spaces 3.0
Fence Fenced, Full, Gate, Metal
Pool Gunite, In Ground, Water Feature, Waterfall
Utilities Available Aerobic Septic, All Weather Road, Electricity Connected, Well
Roof Type Composition
Parking Type Driveway, Garage, Garage Door Opener, Garage Faces Side, Golf Cart Garage, Oversized
Garage Yes
Private Pool 1
Building
Lot Description Acreage, Few Trees, Interior Lot, Landscaped, Level, Lrg. Backyard Grass, Sprinkler System, Subdivision
Story One and One Half
Foundation Slab
Structure Type Brick,Rock/Stone
Schools
Elementary Schools Sevenhills
Middle Schools Leo Adams
High Schools Eaton
School District Northwest Isd
Others
Ownership Estate of John Stephen Bridges
Acceptable Financing Cash, Conventional, VA Loan
Listing Terms Cash, Conventional, VA Loan
Financing VA
Special Listing Condition Aerial Photo, Deed Restrictions, Res. Service Contract
Read Less
Want to know what your home might be worth? Contact us for a FREE valuation!

Our team is ready to help you sell your home for the highest possible price ASAP

©2024 North Texas Real Estate Information Systems.
Bought with Sandra Binner • Coldwell Banker Apex, REALTORS







