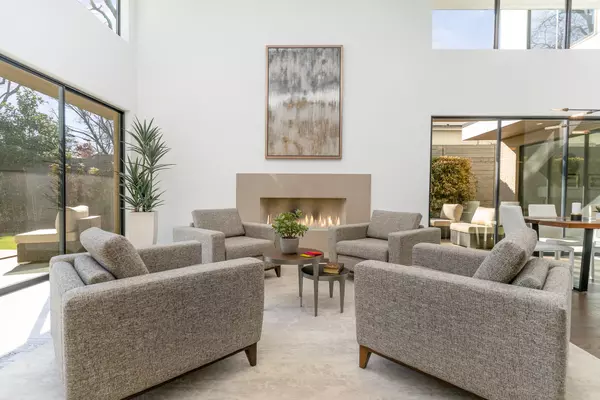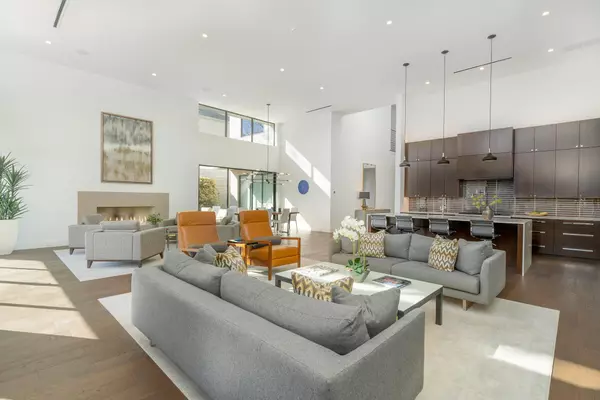$1,725,000
For more information regarding the value of a property, please contact us for a free consultation.
8618 Glencrest Lane Dallas, TX 75209
4 Beds
4 Baths
4,002 SqFt
Key Details
Property Type Single Family Home
Sub Type Single Family Residence
Listing Status Sold
Purchase Type For Sale
Square Footage 4,002 sqft
Price per Sqft $431
Subdivision Shore Crest Terrace
MLS Listing ID 20251324
Sold Date 03/20/23
Style Contemporary/Modern
Bedrooms 4
Full Baths 4
HOA Y/N None
Year Built 2016
Annual Tax Amount $29,523
Lot Size 8,973 Sqft
Acres 0.206
Property Description
Stunning and pristine contemporary in the quiet Shorecrest neighborhood will be your urban retreat. Built in 2016 by renowned Classic Urban Homes, the property features a chef's kitchen, including a commercial-grade range and wine refrigerator; gorgeous glass sliding doors throughout, as well as huge additional windows that allow in an abundance of natural light; an elegant screened-in porch, with built-in heaters and fireplace; and a first floor primary suite with a spa bathroom and spacious walk-in closet. Upstairs you will find two en-suite bedrooms, a sizable media room or play room, and a cozy seating nook. An additional room could serve as an office or 4th bedroom and is en-suite as well. 8618 Glencrest Lane offers style that is at once iconic and comfortable in the most convenient, tucked-away neighborhood.
Location
State TX
County Dallas
Community Curbs, Jogging Path/Bike Path, Sidewalks
Direction From Northwest Hwy exit Lemmon Ave and head south, left on Capps Dr, left on Glencrest Ln. The property will be on the right.
Rooms
Dining Room 1
Interior
Interior Features Built-in Features, Built-in Wine Cooler, Cable TV Available, Decorative Lighting, Double Vanity, Eat-in Kitchen, High Speed Internet Available, Kitchen Island, Open Floorplan, Walk-In Closet(s)
Heating Central, Natural Gas
Cooling Ceiling Fan(s), Central Air, Electric
Flooring Carpet, Ceramic Tile, Wood
Fireplaces Number 2
Fireplaces Type Brick, Decorative, Gas, Gas Logs, Gas Starter, Living Room, Wood Burning
Equipment Call Listing Agent, Intercom
Appliance Built-in Refrigerator, Commercial Grade Range, Dishwasher, Disposal, Electric Oven, Gas Cooktop, Microwave, Convection Oven, Double Oven, Plumbed For Gas in Kitchen, Refrigerator, Tankless Water Heater, Vented Exhaust Fan, Warming Drawer
Heat Source Central, Natural Gas
Laundry Electric Dryer Hookup, Utility Room, Full Size W/D Area, Washer Hookup
Exterior
Exterior Feature Covered Patio/Porch, Rain Gutters, Lighting, Private Yard
Garage Spaces 2.0
Fence Back Yard, Fenced, Wood
Community Features Curbs, Jogging Path/Bike Path, Sidewalks
Utilities Available All Weather Road, Asphalt, Cable Available, City Sewer, City Water, Concrete, Curbs, Electricity Available, Electricity Connected, Individual Gas Meter, Individual Water Meter, Natural Gas Available, Phone Available, Sewer Available, Sidewalk, Underground Utilities
Roof Type Other
Parking Type 2-Car Single Doors, Concrete, Covered, Driveway, Garage, Garage Door Opener, Garage Faces Front, Inside Entrance, Kitchen Level, Lighted
Garage Yes
Building
Lot Description Few Trees, Interior Lot, Landscaped, Sprinkler System, Subdivision
Story Two
Foundation Slab
Structure Type Brick,Stucco
Schools
Elementary Schools Polk
Middle Schools Medrano
High Schools Jefferson
School District Dallas Isd
Others
Ownership Of record.
Acceptable Financing Cash, Conventional, FHA, VA Loan
Listing Terms Cash, Conventional, FHA, VA Loan
Financing Cash
Read Less
Want to know what your home might be worth? Contact us for a FREE valuation!

Our team is ready to help you sell your home for the highest possible price ASAP

©2024 North Texas Real Estate Information Systems.
Bought with Mark Godson • Compass RE Texas, LLC.







