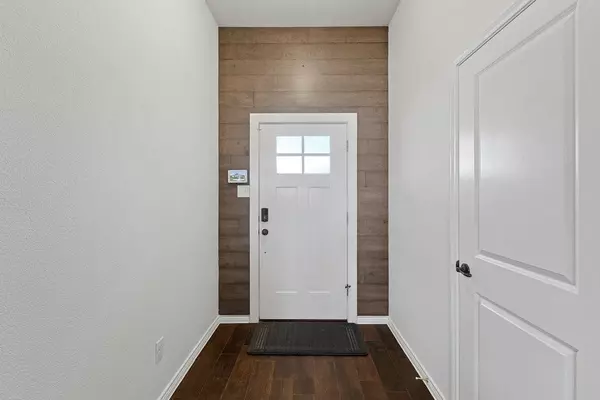$349,500
For more information regarding the value of a property, please contact us for a free consultation.
3064 Maverick Drive Heath, TX 75126
4 Beds
2 Baths
1,991 SqFt
Key Details
Property Type Single Family Home
Sub Type Single Family Residence
Listing Status Sold
Purchase Type For Sale
Square Footage 1,991 sqft
Price per Sqft $175
Subdivision Travis Ranch Ph 3C-1
MLS Listing ID 20259052
Sold Date 03/20/23
Style Traditional
Bedrooms 4
Full Baths 2
HOA Fees $34/ann
HOA Y/N Mandatory
Year Built 2020
Annual Tax Amount $7,345
Lot Size 7,187 Sqft
Acres 0.165
Property Description
All Most Like New! 4 Bedroom, 2 Bath Home in Travis Ranch, Lakeside At Heath. Close to the Heath Golf & Yacht Club And Lake Ray Hubbard! This Well Maintained Home Is Ready For You To Enjoy Your Spring & Summers Exploring The Nature Of Texas. Generously Sized Primary Bedroom Has A Large Closet, En Suite Bath, Plenty of Room To Get Ready For Your Day W Dual Sinks, Separate Show & Tub. The 3 Other Good Sized Bedrooms Are Split From Master For Privacy & Hall Bath Access. The Family Room Is Open To The Kitchen & Eating Area Making Entertaining A Breeze With Your Granite Counters, Stainless Steel Gas Cooktop, Sizable Pantry & Room For Everyone To Watch The Game While Helping You Cook. Your New Backyard Is A BBQ Delight, Covered Patio, Firepit, Room For Games & Other Fun. The 2 Car Garage Is Large Enough For The Van, SUV or Lake Toys. Why Worry About Waiting For A Home To Be Built? This One Is Move In Ready To GO.
Location
State TX
County Kaufman
Community Community Pool, Lake, Sidewalks
Direction Hwy 80 to Clements to 740 to Maverick
Rooms
Dining Room 1
Interior
Interior Features Eat-in Kitchen, Flat Screen Wiring, Granite Counters, High Speed Internet Available, Kitchen Island, Open Floorplan, Pantry, Walk-In Closet(s)
Heating Central, Natural Gas
Cooling Ceiling Fan(s), Central Air, Electric
Flooring Carpet, Ceramic Tile
Fireplaces Number 1
Fireplaces Type Family Room, Gas
Appliance Dishwasher, Disposal, Electric Oven, Gas Cooktop, Microwave
Heat Source Central, Natural Gas
Laundry Electric Dryer Hookup, Gas Dryer Hookup, Utility Room, Full Size W/D Area, Washer Hookup
Exterior
Exterior Feature Covered Patio/Porch
Garage Spaces 2.0
Fence Back Yard, Fenced, Wood
Community Features Community Pool, Lake, Sidewalks
Utilities Available Co-op Electric, MUD Sewer, MUD Water, Natural Gas Available, Sidewalk
Roof Type Composition,Shingle
Parking Type 2-Car Single Doors, Garage Door Opener, Garage Faces Front
Garage Yes
Building
Story One
Foundation Slab
Structure Type Frame
Schools
Elementary Schools Linda Lyon
School District Rockwall Isd
Others
Ownership Martinez
Acceptable Financing Cash, Conventional, FHA, VA Loan
Listing Terms Cash, Conventional, FHA, VA Loan
Financing Cash
Read Less
Want to know what your home might be worth? Contact us for a FREE valuation!

Our team is ready to help you sell your home for the highest possible price ASAP

©2024 North Texas Real Estate Information Systems.
Bought with Dixie Miller • Coldwell Banker Realty







