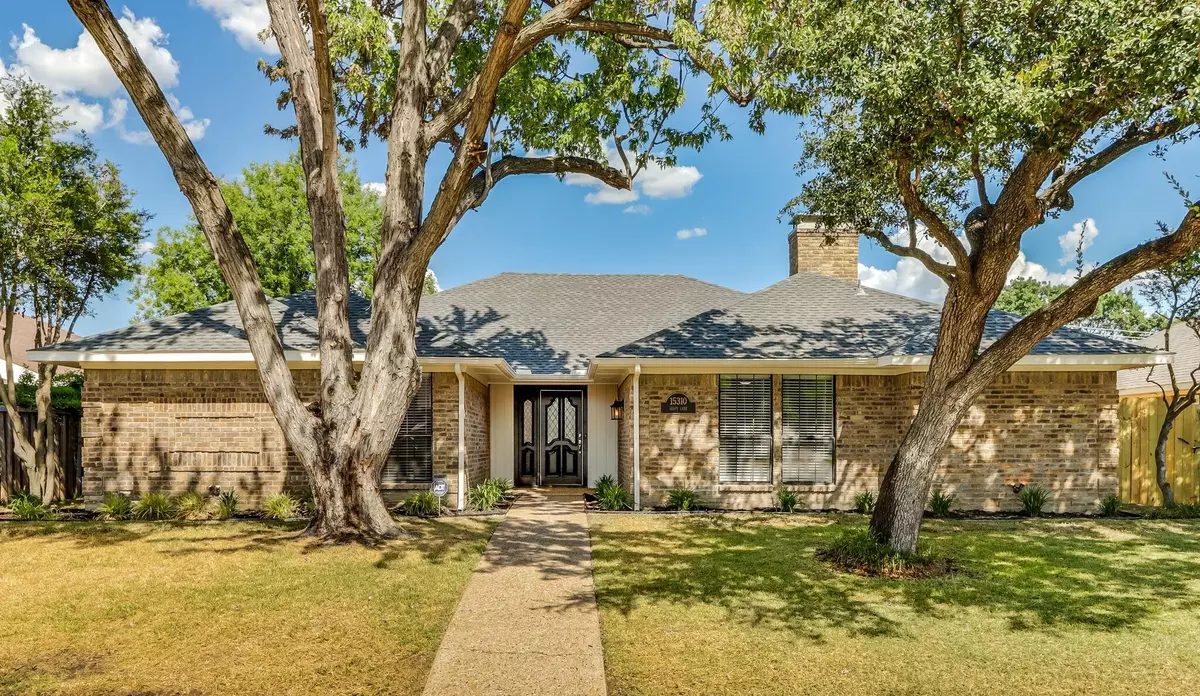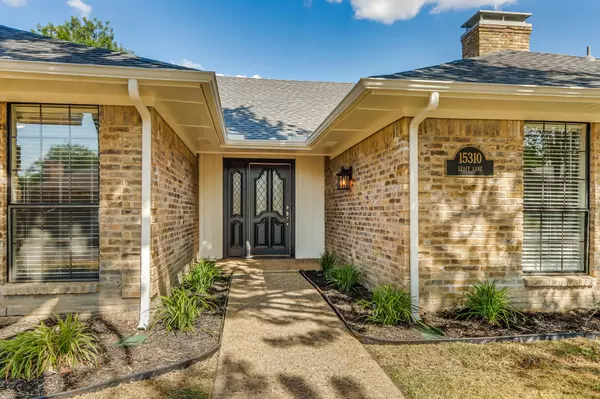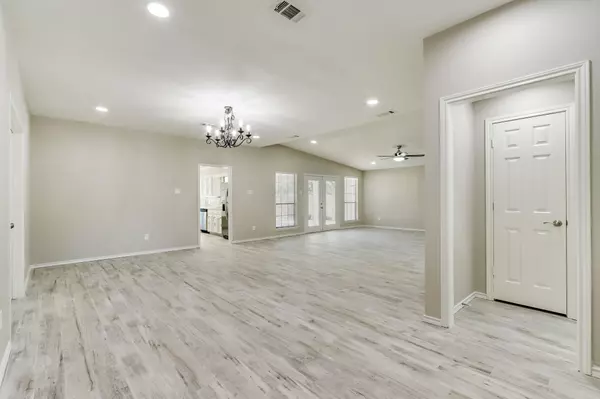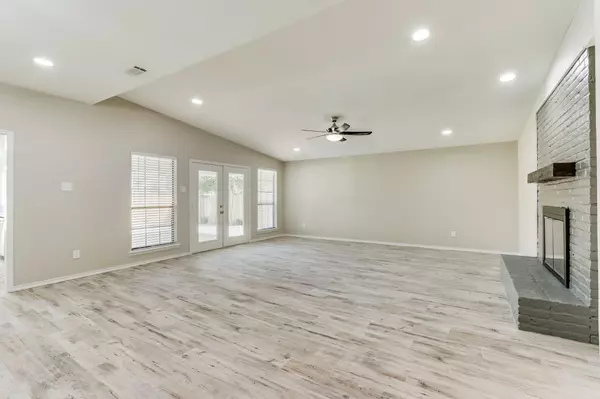$645,000
For more information regarding the value of a property, please contact us for a free consultation.
15310 Leafy Lane Dallas, TX 75248
4 Beds
3 Baths
2,448 SqFt
Key Details
Property Type Single Family Home
Sub Type Single Family Residence
Listing Status Sold
Purchase Type For Sale
Square Footage 2,448 sqft
Price per Sqft $263
Subdivision Prestonwood #20 Sec 2
MLS Listing ID 20126338
Sold Date 03/21/23
Bedrooms 4
Full Baths 2
Half Baths 1
HOA Y/N None
Year Built 1979
Annual Tax Amount $11,123
Lot Size 8,799 Sqft
Acres 0.202
Property Description
Beautifully renovated one-story home with in-ground pool is move-in ready! Highlights include gorgeous wood look tile flooring in the main living areas, stunning quartz countertops, and recently replaced HVAC system. Entering this home, you are met with a large family room, fireplace, built-in cabinets, open concept to the dining area, and views of the lovely pool. Spacious kitchen, gas-cooking surface, double ovens, and pantry make preparing meals a pleasure! Private study with French doors, half bath and closet could also serve as 4th bedroom. Relax to the master en-suite with soaking tub, separate shower, and dual vanities. Enjoy entertaining outdoors with large covered patio and pool with new deck and fence.
Location
State TX
County Dallas
Direction Head west toward Interstate 635 Service Rd. Merge onto Interstate 635 Service Rd. Turn right onto Preston Rd. Turn right onto La Cosa Dr. Turn right onto Cypress Hl Dr. Turn right onto Black Berry Ln. Turn left onto Leafy Ln
Rooms
Dining Room 1
Interior
Interior Features Built-in Features, Chandelier, Decorative Lighting, Double Vanity, Eat-in Kitchen, Open Floorplan, Pantry, Walk-In Closet(s)
Heating Natural Gas
Cooling Central Air
Flooring Carpet, Ceramic Tile
Fireplaces Number 1
Fireplaces Type Brick, Family Room, Gas Logs, Gas Starter
Appliance Dishwasher, Disposal, Electric Oven, Gas Cooktop, Gas Water Heater, Microwave, Convection Oven, Double Oven, Plumbed For Gas in Kitchen, Refrigerator
Heat Source Natural Gas
Laundry Electric Dryer Hookup, Gas Dryer Hookup, Full Size W/D Area, Washer Hookup
Exterior
Garage Spaces 2.0
Fence Wood
Pool Gunite, In Ground, Outdoor Pool
Utilities Available City Sewer, City Water
Roof Type Composition
Parking Type 2-Car Single Doors, Alley Access, Driveway, Garage Faces Rear
Garage Yes
Private Pool 1
Building
Story One
Foundation Slab
Structure Type Brick
Schools
Elementary Schools Prestonwood
High Schools Pearce
School District Richardson Isd
Others
Ownership Lawrence Resources
Acceptable Financing Cash, Conventional, FHA
Listing Terms Cash, Conventional, FHA
Financing Cash
Read Less
Want to know what your home might be worth? Contact us for a FREE valuation!

Our team is ready to help you sell your home for the highest possible price ASAP

©2024 North Texas Real Estate Information Systems.
Bought with Saadia Alvi • Redfin Corporation







