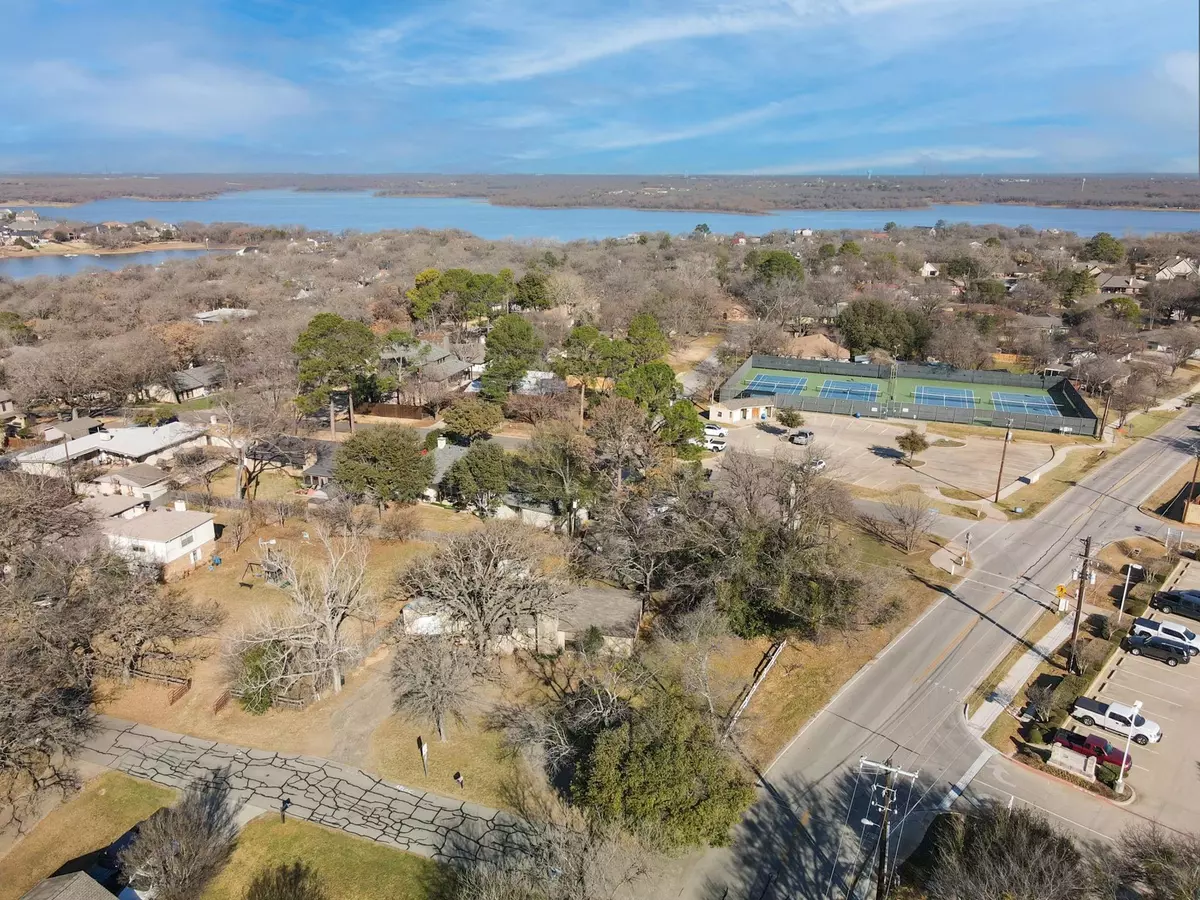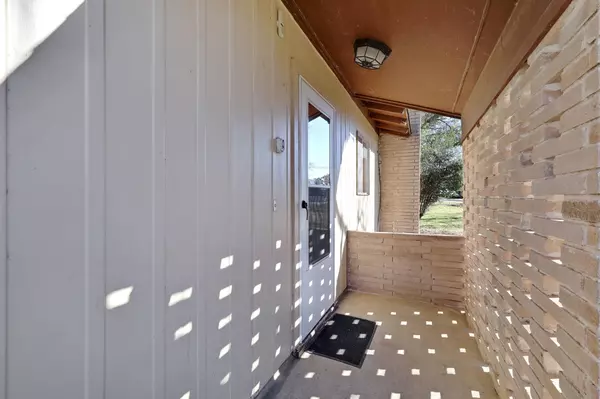$230,000
For more information regarding the value of a property, please contact us for a free consultation.
101 Oaktree Drive Highland Village, TX 75077
2 Beds
1 Bath
1,103 SqFt
Key Details
Property Type Single Family Home
Sub Type Single Family Residence
Listing Status Sold
Purchase Type For Sale
Square Footage 1,103 sqft
Price per Sqft $208
Subdivision Clearwater Estates Inst A
MLS Listing ID 20243063
Sold Date 03/22/23
Style Ranch
Bedrooms 2
Full Baths 1
HOA Y/N None
Year Built 1969
Annual Tax Amount $3,923
Lot Size 10,018 Sqft
Acres 0.23
Lot Dimensions 112X119X145X118
Property Description
INVESTOR SPECIAL - SOLD AS IS. Cash only. Great opportunity to own this Mid-Century Modern with breeze blocks in Highland Village and enjoy the rural feel with winding roads, ample trees and close proximity to Lewisville Lake and boat ramps. This home was built in 1969 and sits on a .22 acre corner lot.
Just minutes from tennis courts, parks and quick access to the highway.
Community Impact Magazine reported plans for Lewisville's Northern Gateway slated to bring a mix of residential, office, hotel, restaurants, retail, commercial, green space and an entertainment venue over the next few years.
Garage conversion flex space does not have heating or cooling and is not included in the square footage. Estate is in the middle of Probate. Need to close after March 22. Cannot close until probate is finalized.
Location
State TX
County Denton
Direction From Justin Rd, turn north on Highland Village Rd. Turn left on Oaktree Dr. It's the corner lot at Highland Village Rd and Oaktree Dr.
Rooms
Dining Room 1
Interior
Interior Features Open Floorplan, Paneling
Heating Central, Fireplace(s)
Cooling Central Air
Flooring Carpet, Tile
Fireplaces Number 1
Fireplaces Type Brick
Appliance Gas Range
Heat Source Central, Fireplace(s)
Exterior
Exterior Feature Rain Gutters
Carport Spaces 1
Fence Wood
Utilities Available Asphalt, City Water
Roof Type Composition
Parking Type Asphalt, Carport, Circular Driveway
Garage No
Building
Lot Description Corner Lot
Story One
Foundation Slab
Structure Type Brick,Siding
Schools
Elementary Schools Mcauliffe
Middle Schools Briarhill
High Schools Marcus
School District Lewisville Isd
Others
Restrictions Deed
Ownership See Agent
Acceptable Financing Cash
Listing Terms Cash
Financing Cash
Special Listing Condition Deed Restrictions
Read Less
Want to know what your home might be worth? Contact us for a FREE valuation!

Our team is ready to help you sell your home for the highest possible price ASAP

©2024 North Texas Real Estate Information Systems.
Bought with Melody Orrantia • Fathom Realty LLC







