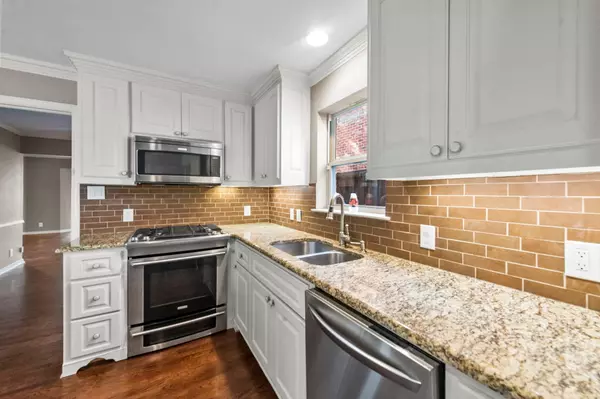$1,500,000
For more information regarding the value of a property, please contact us for a free consultation.
2712 Milton Avenue University Park, TX 75205
3 Beds
2 Baths
2,840 SqFt
Key Details
Property Type Single Family Home
Sub Type Single Family Residence
Listing Status Sold
Purchase Type For Sale
Square Footage 2,840 sqft
Price per Sqft $528
Subdivision Summitt Lawn
MLS Listing ID 20209029
Sold Date 03/23/23
Style Traditional,Other
Bedrooms 3
Full Baths 2
HOA Y/N None
Year Built 1957
Annual Tax Amount $17,605
Lot Size 7,318 Sqft
Acres 0.168
Property Description
An exquisite Cape Cod inspired home located in one of the Dallas area’s most sought after suburban cities, this tastefully designed University Park manor is a jewel among the community, and a historic treasure to behold. Boasting rich handscraped hardwoods, private gated rear entry, and a sparkling pool, privacy and entertainment are the hallmarks of this property’s layout. Step inside to find an open concept eat-in kitchen that flows effortlessly into the spacious living area adorned with twenty feet of north-facing glass sliders that look out onto the resort-style backyard. Complete with outdoor living area, putting green, no-maintenance turf, and pool, your own property feels like a vacation destination. The primary bedroom features remarkable casement windows, and an opulent ensuite complete with dual vanities, vessel tub, water closet, and elegant slate tiled shower. Don't miss this opportunity to own a unique piece of University Park's finest estates.
Location
State TX
County Dallas
Community Curbs, Park, Playground, Sidewalks
Direction From HWY 75: Exit Lovers Ln, go west on Lovers, Left on Willard, Right on Milton. Home on right.
Rooms
Dining Room 2
Interior
Interior Features Built-in Features, Built-in Wine Cooler, Cable TV Available, Chandelier, Decorative Lighting, Double Vanity, Dry Bar, Eat-in Kitchen, Granite Counters, High Speed Internet Available, Kitchen Island, Open Floorplan, Walk-In Closet(s)
Heating Central, Natural Gas
Cooling Ceiling Fan(s), Central Air, Electric
Flooring Carpet, Tile, Wood
Appliance Dishwasher, Disposal, Gas Cooktop, Gas Oven, Gas Water Heater, Microwave, Refrigerator
Heat Source Central, Natural Gas
Laundry Electric Dryer Hookup, Utility Room, Full Size W/D Area, Washer Hookup, On Site
Exterior
Exterior Feature Covered Patio/Porch, Rain Gutters, Private Entrance, Private Yard, Other
Garage Spaces 2.0
Fence Wood
Community Features Curbs, Park, Playground, Sidewalks
Utilities Available Alley, City Sewer, City Water, Individual Gas Meter, Overhead Utilities, Sidewalk
Roof Type Composition
Parking Type 2-Car Single Doors, Electric Gate, Garage, Garage Door Opener, Garage Faces Rear, Gated
Garage Yes
Private Pool 1
Building
Lot Description Subdivision
Story Two
Foundation Pillar/Post/Pier
Structure Type Brick,Siding
Schools
Elementary Schools Armstrong
School District Highland Park Isd
Others
Restrictions Deed
Ownership See Agent
Acceptable Financing Cash, Conventional, VA Loan
Listing Terms Cash, Conventional, VA Loan
Financing Cash
Special Listing Condition Special Contracts/Provisions
Read Less
Want to know what your home might be worth? Contact us for a FREE valuation!

Our team is ready to help you sell your home for the highest possible price ASAP

©2024 North Texas Real Estate Information Systems.
Bought with Kelly Hosch • Compass RE Texas, LLC.







