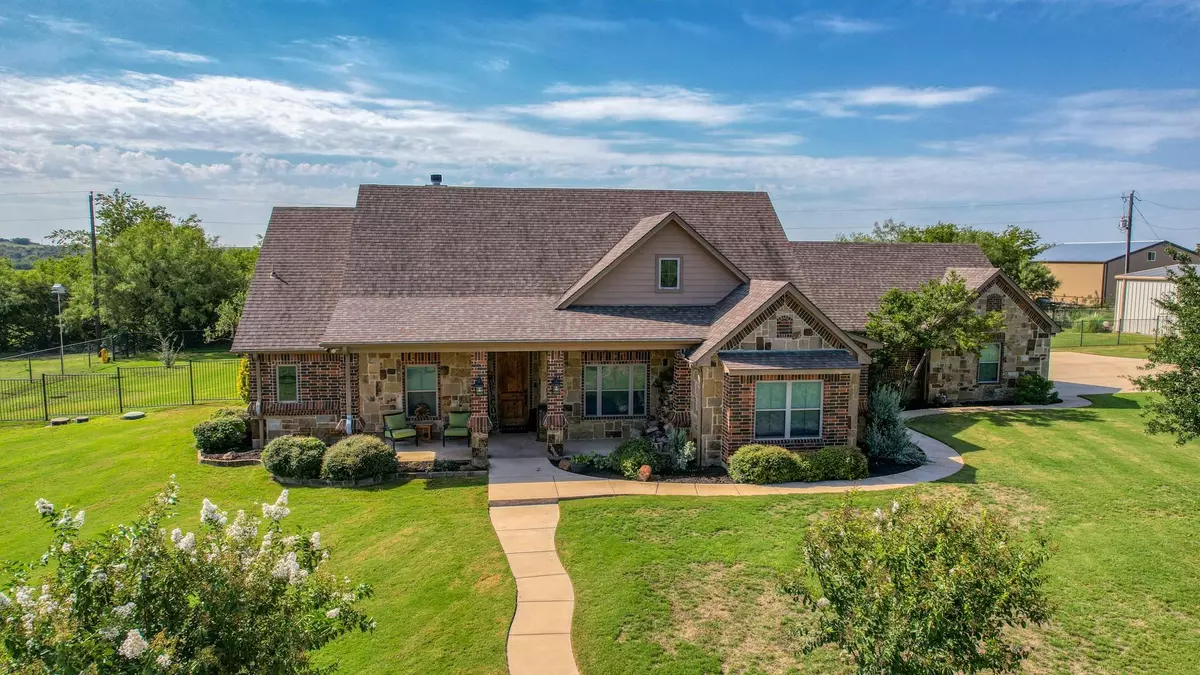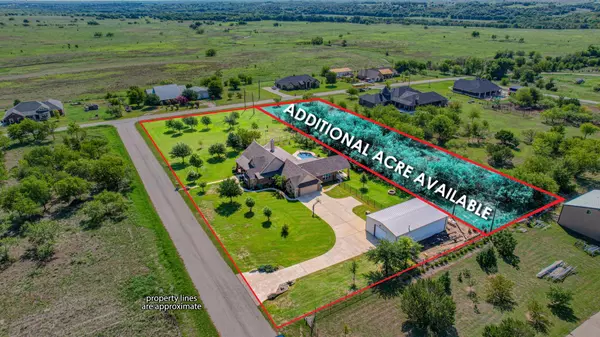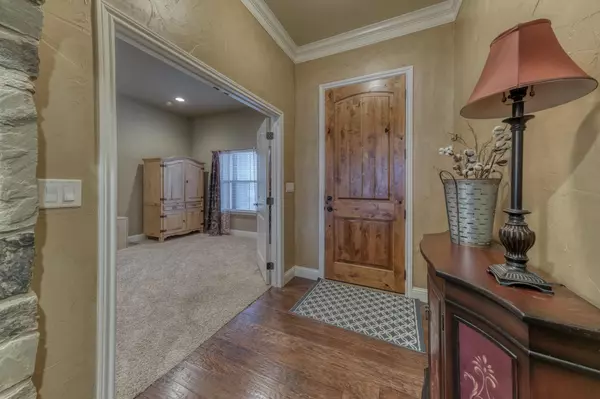$725,000
For more information regarding the value of a property, please contact us for a free consultation.
7947 Rosemary Drive Fort Worth, TX 76126
4 Beds
3 Baths
3,332 SqFt
Key Details
Property Type Single Family Home
Sub Type Single Family Residence
Listing Status Sold
Purchase Type For Sale
Square Footage 3,332 sqft
Price per Sqft $238
Subdivision Pyramid Acres Sub
MLS Listing ID 20262243
Sold Date 03/24/23
Bedrooms 4
Full Baths 3
HOA Y/N None
Year Built 2010
Annual Tax Amount $10,411
Lot Size 2.470 Acres
Acres 2.47
Property Description
This stunning property in the highly sought after Aledo ISD offers the perfect blend of luxury, comfort, and space. Sitting on 1.5 acres, this home boasts a spacious floor plan that is perfect for entertaining guests or relaxing with your family. As you step inside, you'll be greeted by high ceilings and natural light pouring in through the windows that overlook the sparkling pool. The living room offers a cozy fireplace and plenty of space to unwind. The gourmet kitchen is complete with ample counter space, and a large center island, while the huge game room offers a warm and inviting atmosphere for movie nights or gatherings that opens up to enjoy the beautiful backyard oasis, complete with a covered patio, sparkling pool, and lush landscaping. The primary bedroom offers a luxurious en-suite bathroom featuring a soaking tub, dual vanities, and a spacious walk-in shower. Don't forget about the 30by50 Shop! Additional acre available for sale for those who desire a little more land.
Location
State TX
County Tarrant
Direction From 377 Turn onto Pyramid Blvd. Turn left onto Pyramid Dr. Continue to Home on the right
Rooms
Dining Room 1
Interior
Interior Features Double Vanity, Granite Counters, Open Floorplan, Pantry, Walk-In Closet(s)
Heating Central, Natural Gas
Cooling Ceiling Fan(s), Central Air, Electric
Flooring Carpet, Ceramic Tile, Hardwood
Fireplaces Number 1
Fireplaces Type Brick, Fire Pit, Gas Starter, Living Room, Wood Burning
Appliance Dishwasher, Disposal, Electric Oven, Gas Cooktop, Gas Water Heater, Tankless Water Heater
Heat Source Central, Natural Gas
Exterior
Garage Spaces 2.0
Utilities Available Aerobic Septic, Well
Roof Type Composition
Parking Type 2-Car Single Doors
Garage Yes
Private Pool 1
Building
Story One
Foundation Slab
Structure Type Brick,Rock/Stone
Schools
Elementary Schools Vandagriff
Middle Schools Aledo
High Schools Aledo
School District Aledo Isd
Others
Ownership Tia and Andy Reed
Financing Conventional
Read Less
Want to know what your home might be worth? Contact us for a FREE valuation!

Our team is ready to help you sell your home for the highest possible price ASAP

©2024 North Texas Real Estate Information Systems.
Bought with Shauna Robinson • Compass RE Texas , LLC







