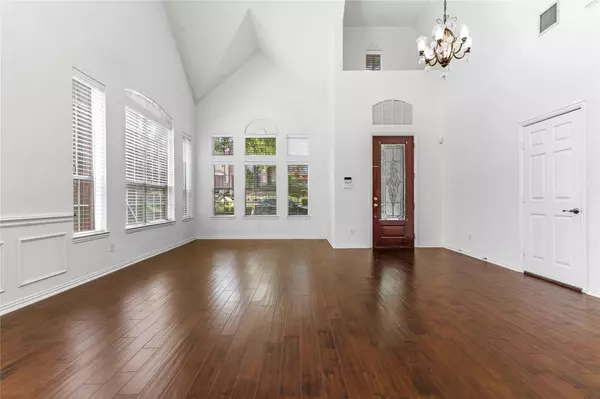$630,000
For more information regarding the value of a property, please contact us for a free consultation.
1244 Tioga Drive Irving, TX 75063
4 Beds
4 Baths
3,642 SqFt
Key Details
Property Type Single Family Home
Sub Type Single Family Residence
Listing Status Sold
Purchase Type For Sale
Square Footage 3,642 sqft
Price per Sqft $172
Subdivision Valley Ranch 24
MLS Listing ID 20217161
Sold Date 03/24/23
Style Traditional
Bedrooms 4
Full Baths 3
Half Baths 1
HOA Fees $125/ann
HOA Y/N Mandatory
Year Built 2002
Annual Tax Amount $11,761
Lot Size 4,748 Sqft
Acres 0.109
Property Description
NEGOTIABLE SELLER CREDIT! Beautiful Grand Homes built home located in the highly sought-after Valley Ranch area! As you enter, you are greeted with tall ceilings in your foyer, formal living, and formal dining. The kitchen offers tons of cabinet space, highly upgraded granite countertops, stainless steel appliances, and an island. The family room includes a two-story ceiling and a bow window, letting in lots of natural light. The master suite is made up of dual vanities, a garden tub, shower, and a walk-in closet. Upstairs, you will find the gameroom overlooking the family room, 3 spacious bedrooms with 2 full baths, and an office. The front yard is made up of mature trees with gorgeous stone flower beds while the backyard features a stone patio perfect for a barbeque and entertainment. Location is key and this home backs up to a treed greenbelt just minutes away from shopping, dining, entertainment, major highways, DFW airport, and Toyota Music Factory.
Location
State TX
County Dallas
Direction Use GPS
Rooms
Dining Room 2
Interior
Interior Features Decorative Lighting, Double Vanity, Granite Counters, High Speed Internet Available, Kitchen Island, Loft, Open Floorplan, Vaulted Ceiling(s), Walk-In Closet(s)
Heating Central, Natural Gas
Cooling Central Air, Electric
Flooring Carpet, Ceramic Tile, Wood
Fireplaces Number 1
Fireplaces Type Gas Starter
Appliance Dishwasher, Disposal, Gas Cooktop, Microwave, Convection Oven
Heat Source Central, Natural Gas
Exterior
Garage Spaces 2.0
Utilities Available City Sewer, City Water, Curbs
Roof Type Composition
Parking Type 2-Car Double Doors
Garage Yes
Building
Lot Description Interior Lot, Landscaped
Story Two
Foundation Slab
Structure Type Brick
Schools
Elementary Schools Freeman
School District Carrollton-Farmers Branch Isd
Others
Ownership Tax Roll
Acceptable Financing Cash, Conventional, FHA, VA Loan
Listing Terms Cash, Conventional, FHA, VA Loan
Financing Conventional
Read Less
Want to know what your home might be worth? Contact us for a FREE valuation!

Our team is ready to help you sell your home for the highest possible price ASAP

©2024 North Texas Real Estate Information Systems.
Bought with Roheena Mehvesh • JBRE Group







