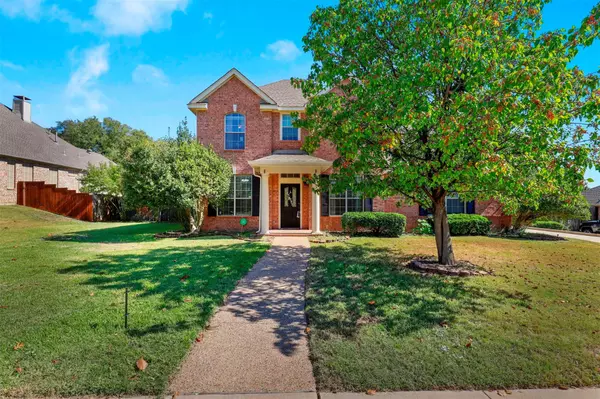$479,990
For more information regarding the value of a property, please contact us for a free consultation.
3412 Brookshire Run Corinth, TX 76210
4 Beds
3 Baths
2,609 SqFt
Key Details
Property Type Single Family Home
Sub Type Single Family Residence
Listing Status Sold
Purchase Type For Sale
Square Footage 2,609 sqft
Price per Sqft $183
Subdivision Kensington Estate Ph Ii
MLS Listing ID 20187689
Sold Date 03/28/23
Style Traditional
Bedrooms 4
Full Baths 2
Half Baths 1
HOA Fees $21/ann
HOA Y/N Mandatory
Year Built 2002
Annual Tax Amount $7,660
Lot Size 0.366 Acres
Acres 0.366
Property Description
This timeless traditional has a functional floor plan and no wasted space! Upon entering, you are welcomed by an elegant formal living & formal dining area perfect for hosting large gatherings. Natural light streams throughout this home’s open, airy layout highlighting the soft neutral color tones & luxury vinyl plank floors! Continues to the warm and inviting family room offering high ceilings & cozy fireplace! Large kitchen has tons of cabinetry & potential for bringing your design ideas to life! Spacious bedrooms all with lots of storage---not to mention 2 attic storage spaces. Backyard is one of the largest in the neighborhood & features a built-in grill, flagstone patio, and tons of grass space for trampolines, playscape, and backyard BBQ's with friends & family! Nature enthusiasts will love the all the outdoor activities nearby including walking trails, parks, and Lake Lewisville for fun-filled weekends on the water! Close to shopping & dining as well as short drive to UNT & TWU!
Location
State TX
County Denton
Direction 35E Northbound, exit Swisher Road turn Left, Brookshire Run turn Left, house is on left side
Rooms
Dining Room 2
Interior
Interior Features Other
Heating Central, Natural Gas
Cooling Ceiling Fan(s), Central Air, Electric
Flooring Carpet, Luxury Vinyl Plank, Tile
Fireplaces Number 1
Fireplaces Type Gas Logs, Gas Starter
Appliance Dishwasher, Disposal, Electric Cooktop, Electric Oven, Electric Range
Heat Source Central, Natural Gas
Laundry Gas Dryer Hookup, Washer Hookup
Exterior
Garage Spaces 2.0
Utilities Available City Sewer, City Water, Individual Gas Meter, Individual Water Meter, Underground Utilities
Roof Type Composition
Parking Type 2-Car Single Doors, Boat
Garage Yes
Building
Story Two
Foundation Slab
Structure Type Brick,Siding
Schools
Elementary Schools Mildrdhawk
School District Denton Isd
Others
Ownership On File
Acceptable Financing Cash, Conventional, FHA, VA Loan
Listing Terms Cash, Conventional, FHA, VA Loan
Financing FHA
Read Less
Want to know what your home might be worth? Contact us for a FREE valuation!

Our team is ready to help you sell your home for the highest possible price ASAP

©2024 North Texas Real Estate Information Systems.
Bought with Leanne Zingelmann • Z Texas Real Estate







