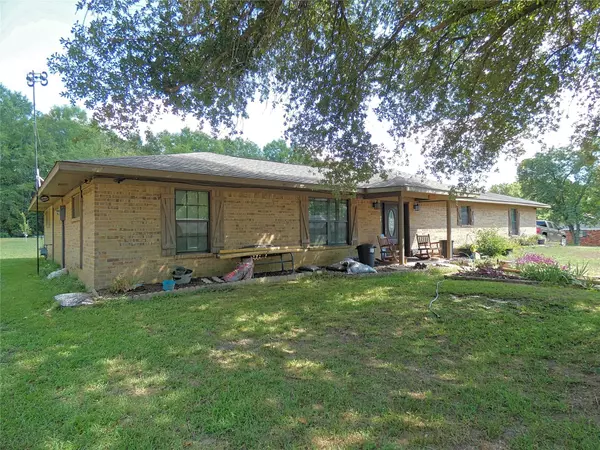$257,000
For more information regarding the value of a property, please contact us for a free consultation.
301 Westwood Parkway Naples, TX 75568
3 Beds
2 Baths
2,152 SqFt
Key Details
Property Type Single Family Home
Sub Type Single Family Residence
Listing Status Sold
Purchase Type For Sale
Square Footage 2,152 sqft
Price per Sqft $119
Subdivision Westwood Park
MLS Listing ID 20170872
Sold Date 03/29/23
Bedrooms 3
Full Baths 2
HOA Y/N None
Year Built 1977
Lot Size 0.550 Acres
Acres 0.55
Property Description
Updated home in desirable neighborhood, this approx., 2,200 sq. ft. well-kept property won't last long. Walk into the open concept family room, dining area and kitchen. The family room features two (2) 68 inch ceiling fans and plenty of natural light.The kitchen upgrades include an oversized gas stove with two (2) ovens, granite countertops, a large pantry, and custom cabinetry. The bedrooms, as well as bathrooms have ample space, as well as storage throughout the home. The 5 X 22 workshop is located in the garage. The spacious backyard is lined with mature trees. Shown by appointment only, call today to schedule yours!
Location
State TX
County Morris
Direction From Highway 67, left on Kent St., left on Smith St., right on Westwood, house on the left. SIY.
Rooms
Dining Room 1
Interior
Interior Features Built-in Features
Heating Central, Electric
Cooling Central Air, Electric
Flooring Carpet, Tile, Wood
Appliance Dishwasher, Gas Range
Heat Source Central, Electric
Exterior
Garage Spaces 2.0
Utilities Available City Sewer, City Water
Roof Type Composition
Parking Type Garage, Garage Faces Side
Garage Yes
Building
Story One
Foundation Slab
Structure Type Brick
Schools
Elementary Schools Pewitt
High Schools Pewitt
School District Pewitt Isd
Others
Ownership Gorman
Financing FHA
Read Less
Want to know what your home might be worth? Contact us for a FREE valuation!

Our team is ready to help you sell your home for the highest possible price ASAP

©2024 North Texas Real Estate Information Systems.
Bought with Corri Alvarenga • Mayben Realty, LLC







